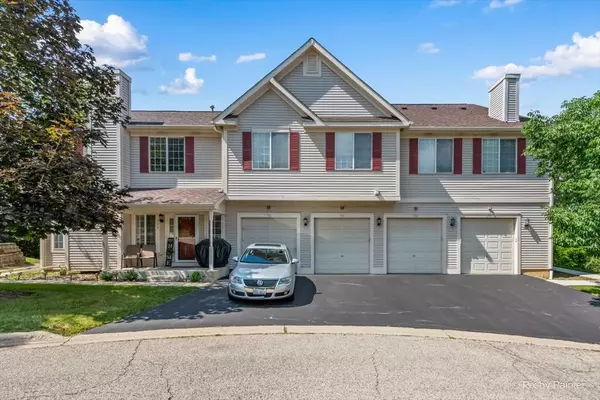For more information regarding the value of a property, please contact us for a free consultation.
514 FOXRIDGE DR Fox Lake, IL 60020
Want to know what your home might be worth? Contact us for a FREE valuation!

Our team is ready to help you sell your home for the highest possible price ASAP
Key Details
Sold Price $212,000
Property Type Townhouse
Sub Type Townhouse-2 Story
Listing Status Sold
Purchase Type For Sale
Square Footage 1,777 sqft
Price per Sqft $119
Subdivision Fox Ridge
MLS Listing ID 12140082
Sold Date 10/07/24
Bedrooms 3
Full Baths 2
Half Baths 1
HOA Fees $282/mo
Year Built 2002
Annual Tax Amount $4,263
Tax Year 2023
Lot Dimensions COMMON
Property Description
Discover your private retreat in this beautiful 3-bedroom, 2.1-bath townhouse, perfectly positioned to offer breathtaking views of the adjacent preserve. This home has been thoughtfully maintained and upgraded, featuring a brand-new roof and gutters installed in 2022, along with fresh paint throughout. The main level offers a welcoming living area with a large stone fireplace, a dining area, and a kitchen that boasts a custom tile backsplash, stainless steel appliances, and a pantry. Upstairs, you'll find an expansive primary suite with a shared bathroom, providing a serene retreat. The lower level features a walkout basement that can be used as an additional bedroom with a walk-in closet or as a versatile recreation room. The recently installed water heater adds to the list of modern conveniences. Enjoy a peaceful, natural setting while still benefiting from a prime location-just minutes away from the Metra Station, making your commute a breeze. Don't miss this opportunity to own a home that perfectly blends privacy, comfort, and convenience!
Location
State IL
County Lake
Area Fox Lake
Rooms
Basement Full, Walkout
Interior
Interior Features Laundry Hook-Up in Unit, Storage
Heating Natural Gas, Forced Air
Cooling Central Air
Fireplaces Number 1
Fireplaces Type Gas Starter
Equipment Water-Softener Owned, TV-Cable, CO Detectors, Sump Pump
Fireplace Y
Appliance Range, Dishwasher, Refrigerator, Washer, Dryer, Disposal
Laundry In Unit
Exterior
Exterior Feature Deck, Storms/Screens, End Unit
Parking Features Attached
Garage Spaces 1.0
Amenities Available None
Roof Type Asphalt
Building
Lot Description Cul-De-Sac, Landscaped, Wooded
Story 3
Sewer Public Sewer
Water Public
New Construction false
Schools
Elementary Schools Big Hollow Elementary School
Middle Schools Big Hollow Middle School
High Schools Grant Community High School
School District 38 , 38, 124
Others
HOA Fee Include Insurance,Exterior Maintenance,Lawn Care,Snow Removal
Ownership Condo
Special Listing Condition None
Pets Allowed Cats OK, Dogs OK, Number Limit
Read Less

© 2024 Listings courtesy of MRED as distributed by MLS GRID. All Rights Reserved.
Bought with Alyssa Pimentel • Compass
GET MORE INFORMATION




