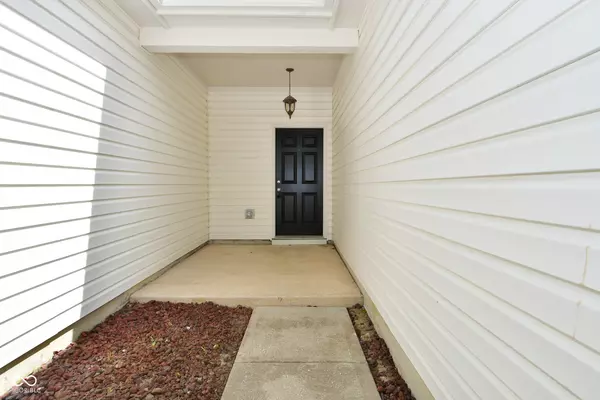For more information regarding the value of a property, please contact us for a free consultation.
9709 Gibbon LN Avon, IN 46123
Want to know what your home might be worth? Contact us for a FREE valuation!

Our team is ready to help you sell your home for the highest possible price ASAP
Key Details
Sold Price $245,000
Property Type Single Family Home
Sub Type Single Family Residence
Listing Status Sold
Purchase Type For Sale
Square Footage 1,400 sqft
Price per Sqft $175
Subdivision Avon Trails
MLS Listing ID 21985320
Sold Date 10/04/24
Bedrooms 3
Full Baths 2
HOA Fees $38/ann
HOA Y/N Yes
Year Built 2003
Tax Year 2023
Lot Size 5,662 Sqft
Acres 0.13
Property Description
Make this spacious Avon ranch your next home! This home features a desirable split floorplan with raised 9 foot ceilings, fresh neutral paint, and low maintenance vinyl plank flooring throughout. The primary suite is located off the entry and hosts a large walk in closet and bathroom with double vanity, deluxe soaker tub, and separate shower. The open great room open and has enough space to host a formal dining area. The eat in kitchen has ample counter and cabinet space, plus a suite of sleek black appliances. The additional two bedrooms are very close in size and have a full hall bathroom to share. Outside, there is a small covered porch and an open patio in the backyard.
Location
State IN
County Hendricks
Rooms
Main Level Bedrooms 3
Interior
Interior Features Attic Access, Raised Ceiling(s), Paddle Fan, Eat-in Kitchen, Walk-in Closet(s)
Heating Electric, Forced Air
Cooling Central Electric
Equipment Not Applicable
Fireplace Y
Appliance Dishwasher, Disposal, Electric Oven, Range Hood, Refrigerator
Exterior
Garage Spaces 2.0
Utilities Available Electricity Connected, Sewer Connected, Water Connected
Waterfront false
View Y/N false
Building
Story One
Foundation Slab
Water Municipal/City
Architectural Style Ranch
Structure Type Brick,Vinyl Siding
New Construction false
Schools
Middle Schools Avon Middle School North
High Schools Avon High School
School District Avon Community School Corp
Others
HOA Fee Include Maintenance,Management
Ownership Planned Unit Dev
Read Less

© 2024 Listings courtesy of MIBOR as distributed by MLS GRID. All Rights Reserved.
GET MORE INFORMATION




