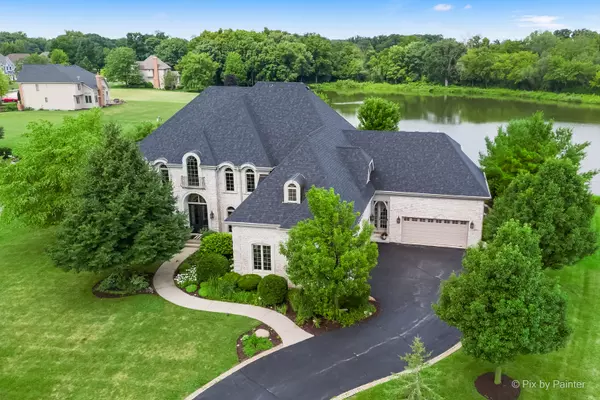For more information regarding the value of a property, please contact us for a free consultation.
1715 Tewksberry DR Sycamore, IL 60178
Want to know what your home might be worth? Contact us for a FREE valuation!

Our team is ready to help you sell your home for the highest possible price ASAP
Key Details
Sold Price $835,000
Property Type Single Family Home
Sub Type Detached Single
Listing Status Sold
Purchase Type For Sale
Square Footage 5,845 sqft
Price per Sqft $142
Subdivision Merry Oaks
MLS Listing ID 12098349
Sold Date 09/30/24
Bedrooms 5
Full Baths 4
Half Baths 2
HOA Fees $58/ann
Year Built 2006
Annual Tax Amount $20,707
Tax Year 2023
Lot Size 0.480 Acres
Lot Dimensions 154 X 110 X 150 X 97 X 68
Property Description
Presenting 1715 Tewksberry Dr--an absolutely stunning home in the fabulous Merry Oaks subdivision! This amazing home boasts 5 bedrooms, 4 full baths, 2 half baths, and 5 car garage! Step into the expansive foyer with Brazilian cherry floors and amazing woodwork. Office with coffered ceiling and build-in bookcases. Private sunroom with 3 walls of windows is a great spot for your morning coffee. Gorgeous open living room with huge vaulted ceiling, gorgeous woodwork, and soaring fireplace along with a cozy family room--both rooms with motorized blinds. Large kitchen with granite countertops, double wall oven, pantry closet, breakfast bar, and so much storage space. Separate dining room with butler pantry/coffee bar area. First floor 1/2 bath and convenient first floor laundry. 2nd floor features the 900 sq ft primary suite with high ceilings, an enormous bathroom with separate vanities, large jetted tub, dual-headed shower, and a fabulous closet. Bedroom 2 has it's own private bath, WIC, and vaulted ceilings. Bedrooms 3 and 4 also have WICs, vaulted ceilings, and each has private vanities with a jack-&-jill shower/toilet. The finished lookout basement has 9' ceilings and features a huge family room with fireplace, tv/sitting area, and a full wet bar with a refrigerator, dishwasher, and sink. Downstairs bedroom with private bath and large walk-in-closet. Fantastic workout/weight room with rubber floor. Additional recreation room/man cave (possible 6th bedroom) space above side garage features it's own 1/2 bath, motorized blinds, and separate furnace and a/c. Outside features a raised deck that overlooks the pond and a lower paver patio with gates for extra privacy. House is dual zoned with separate heat and a/c for 1st and 2nd floors. Whole house generator and outdoor sprinkler system. The 2-car garage is heated. New roof in 2020 and brand new custom front door. Quality construction and attention to detail everywhere you look. Book your private showing today!
Location
State IL
County Dekalb
Area Sycamore
Rooms
Basement Full, English
Interior
Interior Features Vaulted/Cathedral Ceilings, Bar-Wet, Hardwood Floors, First Floor Laundry, Built-in Features, Bookcases, Coffered Ceiling(s), Beamed Ceilings, Open Floorplan, Special Millwork, Granite Counters, Separate Dining Room, Pantry
Heating Natural Gas, Forced Air, Sep Heating Systems - 2+, Zoned
Cooling Central Air, Zoned, Dual
Fireplaces Number 2
Fireplaces Type Gas Log
Equipment TV-Cable, Ceiling Fan(s), Sump Pump, Sprinkler-Lawn, Generator
Fireplace Y
Appliance Double Oven, Microwave, Dishwasher, High End Refrigerator, Washer, Dryer, Stainless Steel Appliance(s), Wine Refrigerator, Built-In Oven, Electric Cooktop
Laundry In Unit
Exterior
Exterior Feature Deck, Brick Paver Patio
Parking Features Attached
Garage Spaces 5.0
Community Features Park, Lake, Curbs, Sidewalks, Street Lights, Street Paved
Roof Type Asphalt
Building
Sewer Public Sewer
Water Public
New Construction false
Schools
School District 427 , 427, 427
Others
HOA Fee Include Other
Ownership Fee Simple w/ HO Assn.
Special Listing Condition None
Read Less

© 2024 Listings courtesy of MRED as distributed by MLS GRID. All Rights Reserved.
Bought with Aaron Schwartz • Weichert REALTORS Signature Professionals
GET MORE INFORMATION




