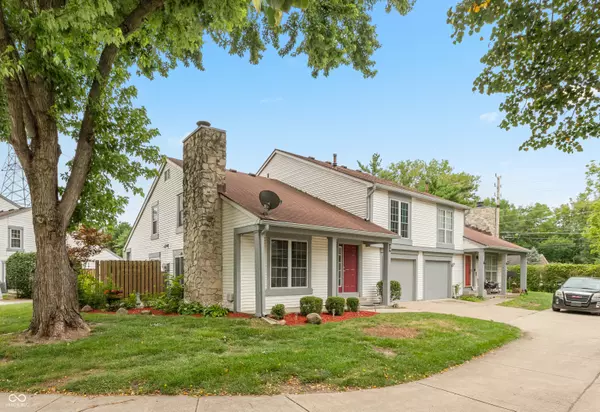For more information regarding the value of a property, please contact us for a free consultation.
7829 Hunters PATH Indianapolis, IN 46214
Want to know what your home might be worth? Contact us for a FREE valuation!

Our team is ready to help you sell your home for the highest possible price ASAP
Key Details
Sold Price $166,500
Property Type Condo
Sub Type Condominium
Listing Status Sold
Purchase Type For Sale
Square Footage 965 sqft
Price per Sqft $172
Subdivision Fox Ridge
MLS Listing ID 21991043
Sold Date 09/27/24
Bedrooms 2
Full Baths 1
Half Baths 1
HOA Fees $190/mo
HOA Y/N Yes
Year Built 1981
Tax Year 2023
Lot Size 3,484 Sqft
Acres 0.08
Property Description
Maintenance free living at it's best! Nestled on the west side of Indianapolis, this charming 2 bedroom, 1 1/2 bathroom newly renovated condo offers a cozy retreat for its new owners. As you step inside, you'll be greeted by luxury vinyl plank flooring that flows seamlessly throughout the main living areas. The vaulted ceiling in the living room creates a spacious and airy feel, perfect for relaxing or entertaining guests. The kitchen boasts new countertops and a fresh coat of paint, giving it a modern and updated look. A new front door welcomes you home each day, while a gas fireplace adds warmth and charm to the living area. The primary bedroom features an en suite bathroom with a closet organizer and stylish barn door, providing a private oasis to unwind after a long day. Additional features of this lovely home include new carpet, ensuring comfort and durability, and a convenient location near shopping, dining, and entertainment options. With its inviting atmosphere and tasteful upgrades, this condo is the perfect place to call home. Don't miss the opportunity to make this your own and schedule a showing today! HOA will be starting construction on a new porch at the beginning of August! Kindly enter through garage with keypad entry during construction!
Location
State IN
County Marion
Rooms
Kitchen Kitchen Galley
Interior
Interior Features Attic Access, Vaulted Ceiling(s)
Heating Forced Air, Gas
Cooling Central Electric
Fireplaces Number 1
Fireplaces Type Gas Starter
Fireplace Y
Appliance Electric Cooktop, Dishwasher, Microwave, Electric Oven, Refrigerator, Water Heater
Exterior
Garage Spaces 1.0
Waterfront false
View Y/N false
Building
Story Two
Foundation Slab
Water Municipal/City
Architectural Style TraditonalAmerican
Structure Type Vinyl With Stone
New Construction false
Schools
School District Msd Wayne Township
Others
HOA Fee Include Association Home Owners,Entrance Common,Insurance,Lawncare,Maintenance Grounds,Maintenance Structure,Maintenance,Management,Snow Removal
Ownership Mandatory Fee
Read Less

© 2024 Listings courtesy of MIBOR as distributed by MLS GRID. All Rights Reserved.
GET MORE INFORMATION




