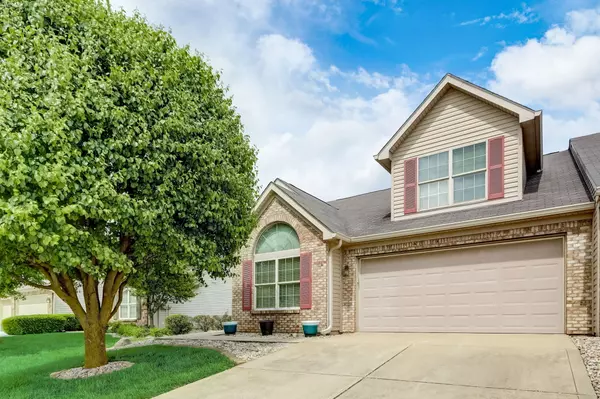For more information regarding the value of a property, please contact us for a free consultation.
1190 Creek Bend DR Greenwood, IN 46143
Want to know what your home might be worth? Contact us for a FREE valuation!

Our team is ready to help you sell your home for the highest possible price ASAP
Key Details
Sold Price $257,000
Property Type Single Family Home
Sub Type Single Family Residence
Listing Status Sold
Purchase Type For Sale
Square Footage 1,858 sqft
Price per Sqft $138
Subdivision Crooked Bend
MLS Listing ID 21977108
Sold Date 09/17/24
Bedrooms 2
Full Baths 2
HOA Fees $50/mo
HOA Y/N Yes
Year Built 2003
Tax Year 2023
Lot Size 5,227 Sqft
Acres 0.12
Property Description
Discover the ease of one-level living in this well-maintained one-owner paired patio home located in the popular Crooked Bend community. This home is an excellent choice for empty nesters looking to downsize or someone looking for low-maintenance living while maintaining a high standard of comfort. It features two bedrooms and a loft with a closet-ideal for a quiet reading nook or home office. The living room, with vaulted ceilings and a spacious sunroom, offers plenty of room for relaxation and entertaining. Enjoy the luxury of a primary bathroom equipped with a double vanity, a walk-in shower, and a huge walk-in closet, providing ample storage. Recent upgrades include a newer furnace and air conditioning system, ensuring your comfort throughout the year. Embrace a carefree lifestyle with the convenience of lawn care and snow removal managed by the homeowners' association. With its proximity to I-65, top-rated restaurants, and shopping, this home keeps you connected while offering a tranquil haven. Explore this exceptional opportunity at our open house on Saturday, 5/4, from 2-4 pm & Sunday, 5/5, from 1-3 pm to see how this home could simplify your lifestyle.
Location
State IN
County Johnson
Rooms
Main Level Bedrooms 2
Interior
Interior Features Attic Access, Cathedral Ceiling(s), Windows Thermal, Walk-in Closet(s), Wood Work Painted, Windows Vinyl, Breakfast Bar, Eat-in Kitchen, Entrance Foyer, Pantry
Heating Forced Air, Gas
Cooling Central Electric
Equipment Smoke Alarm
Fireplace Y
Appliance Dishwasher, Disposal, MicroHood, Electric Oven, Gas Water Heater
Exterior
Garage Spaces 2.0
Utilities Available Gas
Waterfront false
Building
Story One Leveland + Loft
Foundation Slab
Water Municipal/City
Architectural Style TraditonalAmerican
Structure Type Brick,Vinyl Siding
New Construction false
Schools
School District Clark-Pleasant Community Sch Corp
Others
HOA Fee Include Lawncare,Maintenance Grounds,Snow Removal
Ownership Mandatory Fee
Read Less

© 2024 Listings courtesy of MIBOR as distributed by MLS GRID. All Rights Reserved.
GET MORE INFORMATION




