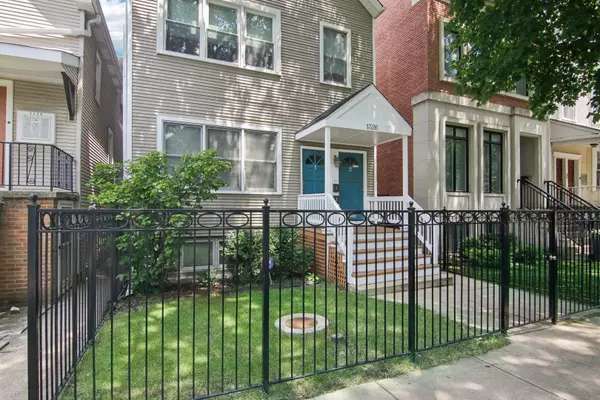For more information regarding the value of a property, please contact us for a free consultation.
1326 W Melrose ST Chicago, IL 60657
Want to know what your home might be worth? Contact us for a FREE valuation!

Our team is ready to help you sell your home for the highest possible price ASAP
Key Details
Sold Price $1,160,000
Property Type Multi-Family
Sub Type Two to Four Units
Listing Status Sold
Purchase Type For Sale
Subdivision Southport Corridor
MLS Listing ID 12085820
Sold Date 09/03/24
Style Traditional
Bedrooms 6
Year Built 1889
Annual Tax Amount $9,102
Tax Year 2022
Lot Dimensions 25X125
Property Description
Looking for that perfect property in the perfect neighborhood? This Lakeview two-unit is it! This fabulous duplex has everything you need with tons of space and light. Both units feature formal living rooms, formal dining rooms, large eat-in kitchens with islands and dinette areas, with three bedrooms plus two baths each. The first floor is duplexed down and the second floor is duplexed up. Each unit has an in-unit washer and dryer. Main bedrooms have private baths with soaker tubs and huge walk-in closets. Hardwood floors and tons of storage space in each unit. First floor unit has large rear deck, second floor unit has two decks. The cute rear yard is fully fenced and leads to a 2 car detached garage with alley access. Fabulous Southport area with easy access to transportation, restaurants, shopping, entertainment & more! Most mechanicals in both units have been replaced within 10 years. Most appliances have been replaced within the last five years. Homestead exemption for unit 2 only. Easy to lease units. Unit 1 photos are prior to tenants moving in. 2nd Floor unit is owner-occupied and will be vacated at closing. The floor plan provided is for Unit 2. Unit 1 is almost identical with the exception of the second bedroom has a walk-in closet and separate laundry/hvac room where Unit 2, Bedroom 2 does not have a closet but is large enough to have one added. The current closet in Unit 2, Bedroom 2 is used for laundry and mechanicals.
Location
State IL
County Cook
Area Chi - Lake View
Zoning MULTI
Rooms
Basement Full
Interior
Heating Natural Gas, Forced Air, Indv Controls
Equipment CO Detectors, Ceiling Fan(s), Multiple Water Heaters, Water Heater-Gas
Fireplace N
Exterior
Exterior Feature Deck
Parking Features Detached
Garage Spaces 2.0
Roof Type Asphalt,Flat
Building
Lot Description Fenced Yard
Sewer Public Sewer
Water Lake Michigan, Public
New Construction false
Schools
School District 299 , 299, 299
Others
Ownership Fee Simple
Special Listing Condition None
Read Less

© 2024 Listings courtesy of MRED as distributed by MLS GRID. All Rights Reserved.
Bought with Brian Moon • Keller Williams ONEChicago
GET MORE INFORMATION




