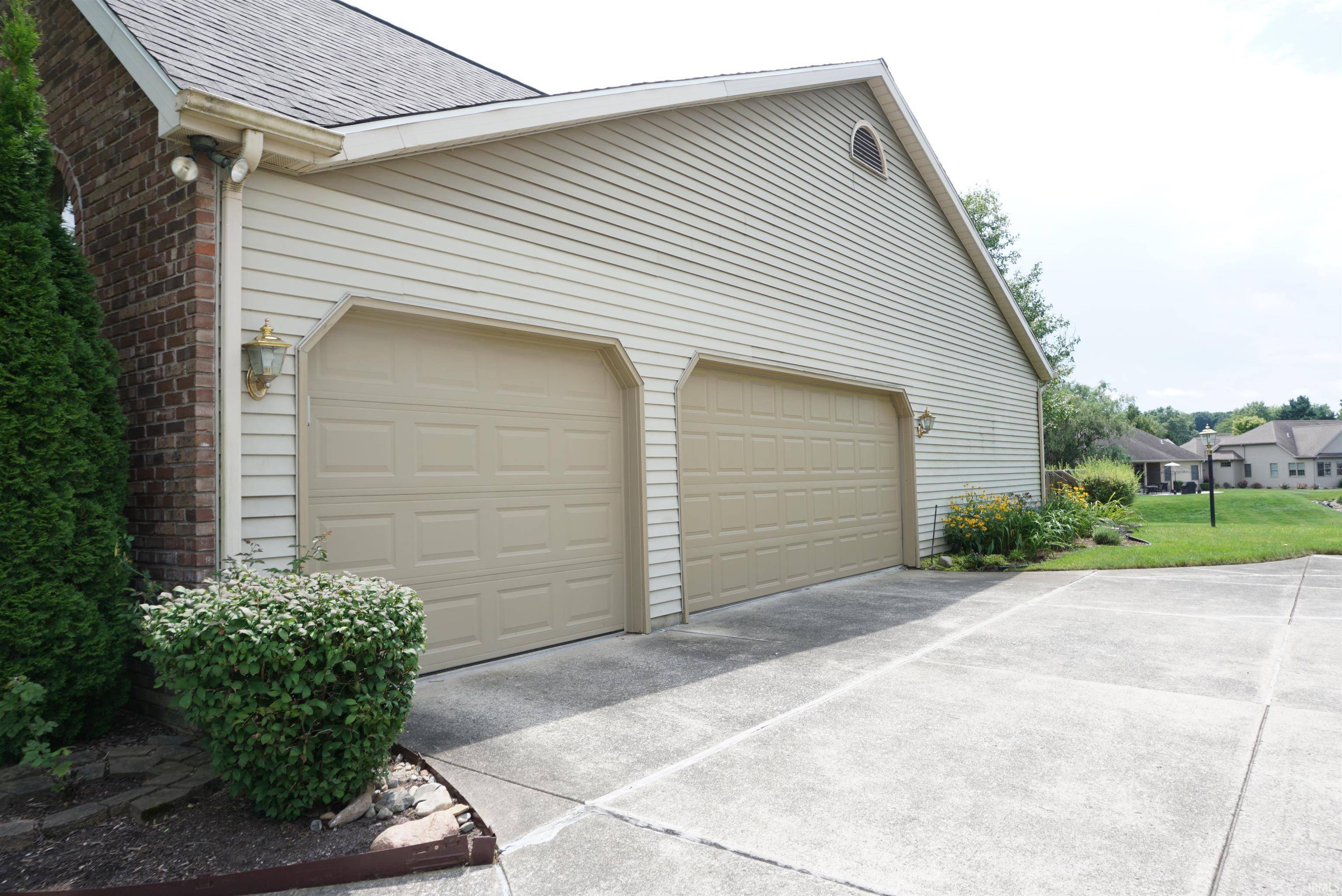For more information regarding the value of a property, please contact us for a free consultation.
6118 Lansdown Court South Bend, IN 46614
Want to know what your home might be worth? Contact us for a FREE valuation!

Our team is ready to help you sell your home for the highest possible price ASAP
Key Details
Sold Price $313,002
Property Type Condo
Sub Type Condo/Villa
Listing Status Sold
Purchase Type For Sale
Square Footage 2,401 sqft
Subdivision Kensington Farms
MLS Listing ID 202428717
Sold Date 08/28/24
Style One Story
Bedrooms 3
Full Baths 2
HOA Fees $155/mo
Abv Grd Liv Area 2,076
Total Fin. Sqft 2401
Year Built 1989
Annual Tax Amount $4,067
Tax Year 2024
Lot Size 0.970 Acres
Property Sub-Type Condo/Villa
Property Description
This Villa sits on one of the most beautiful lots in the Rosemary Villa community with an extra large lot and views of the pond. Gorgeous park-like setting with mature trees and beautiful plantings. It also is one of the larger floorplans that was built with 3 Bedrooms and 2 full baths, large living/dining room with gas fireplace and cathedral ceiling, eat in kitchen and large main floor laundry off kitchen. The primary bedroom has a large walk in closet and 2 additional closets as well as an ensuite bath with shower and cathedral ceilings. There is a 3 season room off the living room and a deck. Oh, and don't forget the 3 car garage and a finished room in the full basement! This villa needs some cosmetic updates and is priced accordingly. New roof and skylights Oct of 23. AC unit is 2yrs. This villa is being sold in as is condition, seller will not make any repairs.
Location
State IN
County St. Joseph County
Area St. Joseph County
Zoning SN1 Suburban Neighborhood 1
Direction Take Sommersworth dr to Lansdown go south
Rooms
Family Room 21 x 15
Basement Full Basement, Partially Finished
Dining Room 21 x 11
Kitchen Main, 15 x 10
Interior
Heating Gas, Forced Air
Cooling Central Air
Flooring Hardwood Floors, Carpet, Vinyl
Fireplaces Number 1
Fireplaces Type Living/Great Rm
Appliance Dishwasher, Microwave, Refrigerator, Washer, Window Treatments, Dryer-Gas, Range-Electric, Sump Pump, Water Heater Gas, Water Softener-Owned, Window Treatment-Blinds
Laundry Main, 15 x 6
Exterior
Parking Features Attached
Garage Spaces 3.0
Fence None
Amenities Available Chair Rail, Closet(s) Walk-in, Countertops-Laminate, Deck Open, Deck on Waterfront, Disposal, Dryer Hook Up Electric, Eat-In Kitchen, Foyer Entry, Garage Door Opener, Irrigation System, Landscaped, Porch Covered, Porch Florida, Split Br Floor Plan, Stand Up Shower, Tub/Shower Combination, Main Level Bedroom Suite, Formal Dining Room, Main Floor Laundry, Sump Pump
Waterfront Description Pond
Roof Type Asphalt
Building
Lot Description Irregular, Slope, Waterfront
Story 1
Foundation Full Basement, Partially Finished
Sewer City
Water City
Architectural Style Ranch
Structure Type Brick,Vinyl
New Construction No
Schools
Elementary Schools Hay
Middle Schools Jackson
High Schools Riley
School District South Bend Community School Corp.
Others
Financing Cash,Conventional
Read Less

IDX information provided by the Indiana Regional MLS
Bought with Jill Brenay • RE/MAX 100
GET MORE INFORMATION



