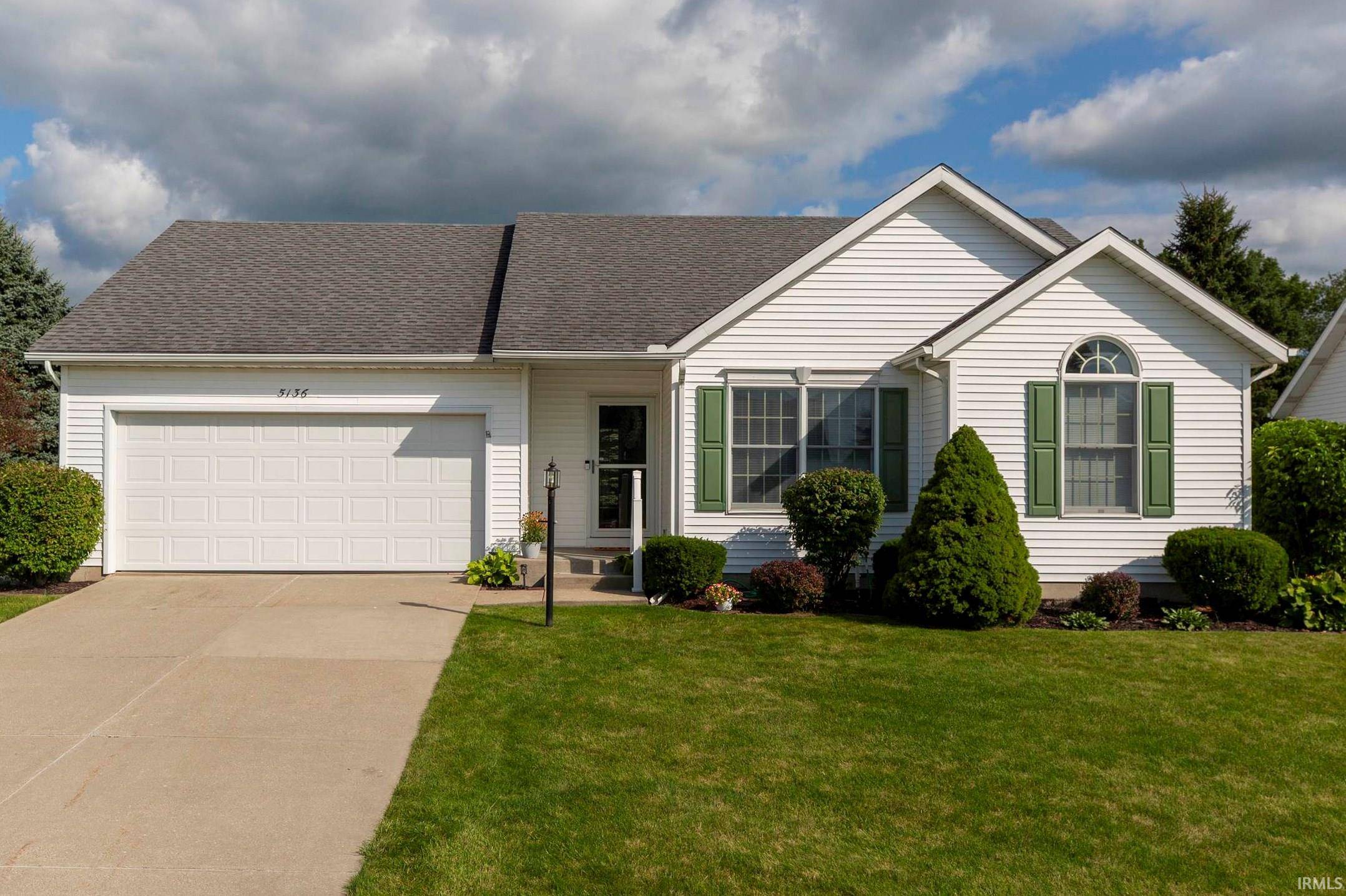For more information regarding the value of a property, please contact us for a free consultation.
5136 Copper Pointe Drive South Bend, IN 46614-6854
Want to know what your home might be worth? Contact us for a FREE valuation!

Our team is ready to help you sell your home for the highest possible price ASAP
Key Details
Sold Price $264,700
Property Type Condo
Sub Type Condo/Villa
Listing Status Sold
Purchase Type For Sale
Square Footage 1,391 sqft
Subdivision Copperfield
MLS Listing ID 202427089
Sold Date 08/23/24
Style One Story
Bedrooms 2
Full Baths 2
HOA Fees $110/mo
Abv Grd Liv Area 1,391
Total Fin. Sqft 1391
Year Built 1996
Annual Tax Amount $2,222
Tax Year 2024
Lot Size 10,890 Sqft
Property Sub-Type Condo/Villa
Property Description
This villa is a dream for someone looking for convenient, single-level living! Recently painted throughout & offering a modern and well-maintained interior. Open concept living area complemented by an eat-in kitchen with all appliances included. Primary bedroom features a spacious layout w/a huge walk-in closet, additional separate closet, and an ensuite bathroom equipped with a shower, comfort height lavatory, & linen closet for ample storage. A second bedroom PLUS an office with double doors provides flexibility for various needs such as guest accommodation or workspace. Convenient first-floor laundry. A significant room off the kitchen designated for additional storage is a valuable asset for organizing belongings. A private patio area surrounded by evergreens for privacy and minimal landscaping maintenance, ensuring a serene outdoor retreat. Significant investment/improvement list is attached. This villa combines comfort, convenience, and updated amenities, making it an attractive option for those seeking a hassle-free living environment with modern comforts and low upkeep.
Location
State IN
County St. Joseph County
Area St. Joseph County
Direction Jackson to Copper Field Dr to Eagle Cover Dr to Copper Pointe Dr
Rooms
Basement Full Basement, Unfinished
Dining Room 9 x 14
Interior
Heating Gas, Forced Air
Cooling Central Air
Flooring Carpet, Laminate
Fireplaces Type None
Appliance Dishwasher, Microwave, Refrigerator, Washer, Dryer-Gas, Radon System, Range-Gas, Sump Pump, Water Heater Gas, Water Softener-Owned
Laundry Main, 5 x 5
Exterior
Parking Features Attached
Garage Spaces 2.0
Fence None
Amenities Available 1st Bdrm En Suite, Ceilings-Vaulted, Closet(s) Walk-in, Countertops-Laminate, Detector-Smoke, Disposal, Dryer Hook Up Gas, Eat-In Kitchen, Foyer Entry, Garage Door Opener, Irrigation System, Landscaped, Patio Open, Range/Oven Hook Up Gas, Main Level Bedroom Suite, Great Room, Main Floor Laundry, Sump Pump
Roof Type Asphalt,Shingle
Building
Lot Description Level
Story 1
Foundation Full Basement, Unfinished
Sewer City
Water City
Architectural Style Ranch
Structure Type Vinyl
New Construction No
Schools
Elementary Schools Monroe
Middle Schools Jackson
High Schools Riley
School District South Bend Community School Corp.
Others
Financing Cash,Conventional
Read Less

IDX information provided by the Indiana Regional MLS
Bought with Jim Clauson • Keller Williams Realty Group
GET MORE INFORMATION



