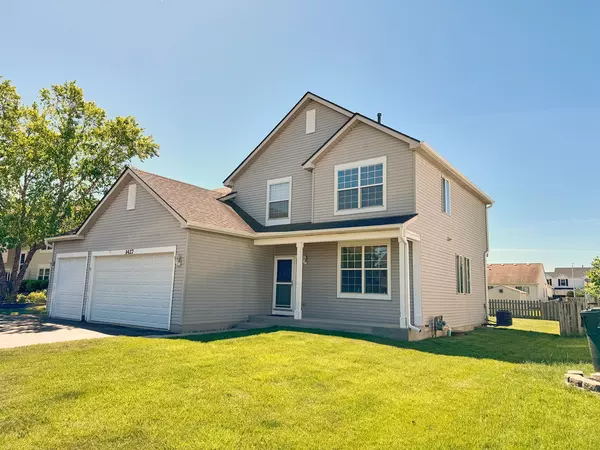For more information regarding the value of a property, please contact us for a free consultation.
1427 S Blackhawk CIR South Elgin, IL 60177
Want to know what your home might be worth? Contact us for a FREE valuation!

Our team is ready to help you sell your home for the highest possible price ASAP
Key Details
Sold Price $380,200
Property Type Single Family Home
Sub Type Detached Single
Listing Status Sold
Purchase Type For Sale
Square Footage 2,924 sqft
Price per Sqft $130
Subdivision Kingsport Village
MLS Listing ID 12072259
Sold Date 07/30/24
Style Traditional
Bedrooms 4
Full Baths 2
Half Baths 1
Year Built 1998
Annual Tax Amount $8,624
Tax Year 2023
Lot Dimensions 132X60
Property Description
Welcome to this custom model home in Kingsport Village, this two story, three bedroom, two and a half baths, full finished basement with three car garage has so much to offer. The three car garage has the following custom features: 24 ft deep, 11 ft high ceilings and 28 ft wide, separate patch panel just for the garage to accommodate the extra outlets voltage needs, florescent lighting, heater, pull down ladder leads to large storage attic, upgraded garage doors and shelving. The backyard is fully fenced with concrete patio and large new shed. Some of the most recent upgrades: New high efficiency furnace, water heater, sump pump and disposal. The siding, roof, gutters and window wraps are under 5 years as well as the range, fridge and microwave, furnace(2024). A great home on a tranquil block with a new park and pond to enjoy year round.
Location
State IL
County Kane
Area South Elgin
Rooms
Basement Full
Interior
Interior Features Wood Laminate Floors, Second Floor Laundry, Walk-In Closet(s)
Heating Natural Gas
Cooling Central Air
Fireplaces Number 1
Fireplaces Type Wood Burning, Gas Starter
Fireplace Y
Appliance Range, Microwave, Dishwasher, Refrigerator, Washer, Dryer, Disposal, Water Softener
Laundry Laundry Closet
Exterior
Exterior Feature Patio
Garage Attached
Garage Spaces 3.0
Community Features Park, Lake, Sidewalks
Waterfront false
Roof Type Asphalt
Building
Lot Description Fenced Yard
Sewer Public Sewer
Water Public
New Construction false
Schools
Elementary Schools Fox Meadow Elementary School
Middle Schools Abbott Middle School
High Schools Larkin High School
School District 46 , 46, 46
Others
HOA Fee Include None
Ownership Fee Simple
Special Listing Condition None
Read Less

© 2024 Listings courtesy of MRED as distributed by MLS GRID. All Rights Reserved.
Bought with Monica Morales • GREAT HOMES REAL ESTATE, INC.
GET MORE INFORMATION




