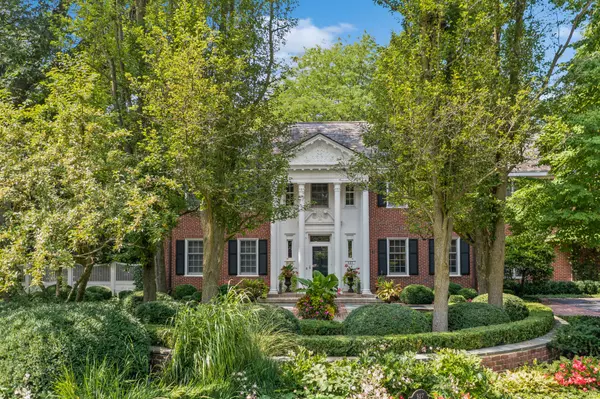For more information regarding the value of a property, please contact us for a free consultation.
927 Romona RD Wilmette, IL 60091
Want to know what your home might be worth? Contact us for a FREE valuation!

Our team is ready to help you sell your home for the highest possible price ASAP
Key Details
Sold Price $2,995,000
Property Type Single Family Home
Sub Type Detached Single
Listing Status Sold
Purchase Type For Sale
Subdivision Indian Hill Estates
MLS Listing ID 11961740
Sold Date 07/22/24
Style Traditional
Bedrooms 5
Full Baths 7
Half Baths 2
Year Built 1931
Annual Tax Amount $46,357
Tax Year 2022
Lot Size 0.770 Acres
Lot Dimensions 196.97 X 170
Property Description
Do not miss this spectacular retreat with features and amenities that are outstanding and extensive throughout. 927 Romona Road is a remarkable home coupled with an incredible lifestyle experience. Situated on a 3/4-acre property with over 7,100 SQUARE feet on the first and second levels with a full finished lower level with all that you wish for. Count on falling in love! This beautiful brick home has been completely renovated and expanded by creating state-of-the-art living. Whether you are indoors or outdoors, you will experience privacy, peace, and tremendous space for family and entertainment. In 2002, a transformation to this exceptional home included a three-level addition to the North side, including the attached 3-car garage, with top-of-the-line structure and engineering details. Welcome home to this rare opportunity in Wilmette as you enter the private semi-circle driveway surrounded by gorgeous grounds. A gracious entry leads to all rooms with tall ceilings, newer windows, beautiful flooring, architectural details, and more. The formal living room expands beautifully with a gas log fireplace and adjoins the oversized great room with an additional fireplace, expansive windows, and access to the newer dreamy 22 X 16 screen-in porch with an additional fireplace and impressive views of the pool and rear yard. The formal dining room is gracious and allows great space for dining and entertaining. Enter the new addition with radiant heat flooring throughout, special features include the new top-of-the-line chef's kitchen, a custom-designed wet bar pantry, additional custom cabinetry, a spacious eating area, and family gathering area with floor-to-ceiling Hope windows overlooking the rear yard and pool area. A great mudroom, additional powder room, and 3-car attached garage allow for an easy and organized lifestyle. A first-floor office, expansive formal living room with gas log fireplace, formal powder room, and loads of closets complete this level. On the second level enjoy the southern portion of this home hosting a primary suite, two oversized walk-in closets, spa bathroom, and access to an additional private office, sunroom, and outdoor balcony. The remaining large four bedrooms on this level are all en-suite with private bathrooms along with a second-floor laundry room, and an outstanding second floor screened porch with three doors to access two of the bedrooms and main hallway. The lower level will steal your heart with a rare indoor golf range, an additional spa bathroom for pool access, an exercise room, two recreational rooms, a media room, temperature-controlled wine cellar, abundant storage and more. The rear yard and gardens offer mature and professional landscape, pure privacy, a blue stone patio, built in grill area, and a fully fenced pool area with expansive seating areas. The feature list and details of this special home are extensive as this home is meticulous throughout! Count on this as a rare opportunity on the North Shore like no other......Contact the Capitanini Team for your private preview and further details!
Location
State IL
County Cook
Area Wilmette
Rooms
Basement Full
Interior
Interior Features Bar-Wet, Hardwood Floors, Heated Floors, Second Floor Laundry
Heating Natural Gas, Forced Air, Radiant, Radiator(s), Zoned
Cooling Central Air, Zoned
Fireplaces Number 3
Fireplaces Type Wood Burning, Gas Starter
Equipment Humidifier, TV-Cable, Security System, Sump Pump, Sprinkler-Lawn, Backup Sump Pump;, Generator, Multiple Water Heaters
Fireplace Y
Appliance Double Oven, Range, Microwave, Dishwasher, Washer, Dryer, Disposal, Wine Refrigerator, Cooktop
Laundry In Unit, Multiple Locations, Sink
Exterior
Exterior Feature In Ground Pool
Garage Attached
Garage Spaces 3.0
Community Features Park, Lake, Curbs, Sidewalks, Street Lights, Street Paved
Waterfront false
Roof Type Slate
Building
Lot Description Fenced Yard, Landscaped
Sewer Public Sewer
Water Lake Michigan
New Construction false
Schools
Elementary Schools Avoca West Elementary School
Middle Schools Marie Murphy School
High Schools New Trier Twp H.S. Northfield/Wi
School District 37 , 37, 203
Others
HOA Fee Include None
Ownership Fee Simple
Special Listing Condition None
Read Less

© 2024 Listings courtesy of MRED as distributed by MLS GRID. All Rights Reserved.
Bought with Michael Hoard • Michael Hoard
GET MORE INFORMATION




