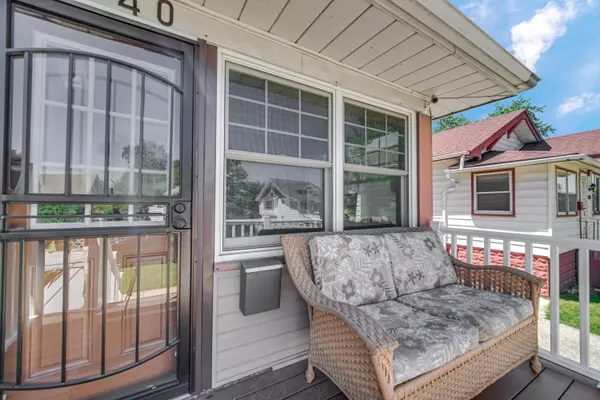For more information regarding the value of a property, please contact us for a free consultation.
1040 Drackert ST Hammond, IN 46320
Want to know what your home might be worth? Contact us for a FREE valuation!

Our team is ready to help you sell your home for the highest possible price ASAP
Key Details
Sold Price $200,000
Property Type Single Family Home
Sub Type Single Family Residence
Listing Status Sold
Purchase Type For Sale
Square Footage 1,193 sqft
Price per Sqft $167
Subdivision Maywood Add
MLS Listing ID 804361
Sold Date 07/12/24
Style Bungalow,Ranch
Bedrooms 3
Full Baths 1
Three Quarter Bath 1
Year Built 1920
Annual Tax Amount $960
Tax Year 2022
Lot Size 5,458 Sqft
Acres 0.1253
Lot Dimensions 42 x 130
Property Description
"Welcome home to this freshly updated bungalow featuring 3 bedrooms and 1.75 baths. Step into the enclosed porch and enter the open-concept living room/dining room, complete with a wood-burning fireplace, original hardwood floors, and plenty of natural light. The eat-in kitchen boasts 42-inch cabinets, a marble backsplash, quartz countertops, and stainless steel appliances, making it a chef's delight.The main floor offers two bedrooms and a full bath, while the basement provides a bedroom, a 3/4 bath, a laundry area with a washer and dryer, and plenty of storage space. Recent updates include a water proof basement, new fascia and soffit in 2024 and a water heater replaced in 2021.Outside, enjoy the shady backyard, a 2-car garage, and a long side drive. This home combines classic charm with modern updates, making it move-in ready. Envision your future in this lovely bungalow!"
Location
State IN
County Lake
Zoning Residential
Interior
Interior Features Ceiling Fan(s), Open Floorplan, Recessed Lighting, Kitchen Island, Eat-in Kitchen
Heating Central, Fireplace(s), Natural Gas, Forced Air
Fireplace N
Appliance Dishwasher, Washer, Microwave, Stainless Steel Appliance(s), Refrigerator, Range Hood, Range, Gas Cooktop, Gas Water Heater, Gas Range, Dryer, Double Oven
Exterior
Exterior Feature Storage
Garage Spaces 2.0
View Y/N true
View true
Building
Lot Description Back Yard, Landscaped, Front Yard
Story One
Schools
School District Hammond
Others
Tax ID 45-07-06-131-014.000-023
Acceptable Financing NRA20240522203551518728000000
Listing Terms NRA20240522203551518728000000
Financing FHA
Read Less
Bought with Realty Executives Premier
GET MORE INFORMATION




