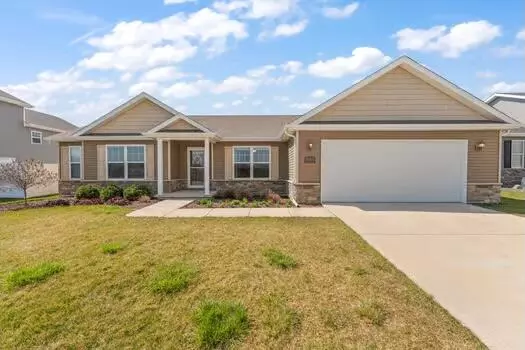For more information regarding the value of a property, please contact us for a free consultation.
18364 Platinum DR Lowell, IN 46356
Want to know what your home might be worth? Contact us for a FREE valuation!

Our team is ready to help you sell your home for the highest possible price ASAP
Key Details
Sold Price $359,900
Property Type Single Family Home
Sub Type Single Family Residence
Listing Status Sold
Purchase Type For Sale
Square Footage 2,177 sqft
Price per Sqft $165
Subdivision Beverly Estates
MLS Listing ID 802139
Sold Date 06/24/24
Style Bungalow
Bedrooms 3
Full Baths 2
Year Built 2018
Annual Tax Amount $2,837
Tax Year 2022
Lot Size 10,049 Sqft
Acres 0.2307
Lot Dimensions 75x134
Property Sub-Type Single Family Residence
Property Description
Welcome to your dream home! This spacious three-bedroom, two-bathroom sanctuary boasts a modern open-concept design, perfect for seamless living and entertaining. Upon entry, you are immediately met by elegant and timeless wood floors. Step into the spacious living room, complete with a cozy fireplace, creating the ideal ambiance for relaxation or gathering with loved ones. The adjacent eat-in kitchen is a chef's delight, offering ample space for culinary creativity, cabinetry, and casual dining.Each bedroom contains an oversized closet, perfect for storing personal belongings. The primary suite has a full bath featuring a double sink vanity adjacent to a spacious walk-in closet, providing plenty of space for your essentials and accessories.Need to work from home? No problem! This home includes an additional room that can be easily transformed into a productive office space, providing the privacy and tranquility needed for maximum productivity. This room may also be used as a second family space or even a formal dining room.Outside, enjoy the expansive fenced-in yard, offering plenty of room for outdoor activities, gardening, or simply unwinding in nature's embrace. Plus, with a generator on hand, you can rest easy knowing you'll never be without power during unexpected outages.Schedule a showing today and experience the perfect blend of comfort, style, and functionality!
Location
State IN
County Lake
Interior
Interior Features High Ceilings, Open Floorplan, Walk-In Closet(s)
Heating Forced Air, Natural Gas
Fireplaces Number 1
Fireplace Y
Appliance Dishwasher, Washer, Refrigerator, Microwave, Gas Range, Dryer
Exterior
Exterior Feature Private Yard
Garage Spaces 2.5
View Y/N true
View true
Building
Lot Description Landscaped, Level
Story One
Others
Tax ID 45-19-25-254-018.000-008
SqFt Source Builder
Acceptable Financing NRA20240415001053833418000000
Listing Terms NRA20240415001053833418000000
Financing Conventional
Read Less
Bought with SCHUPP Real Estate
GET MORE INFORMATION



