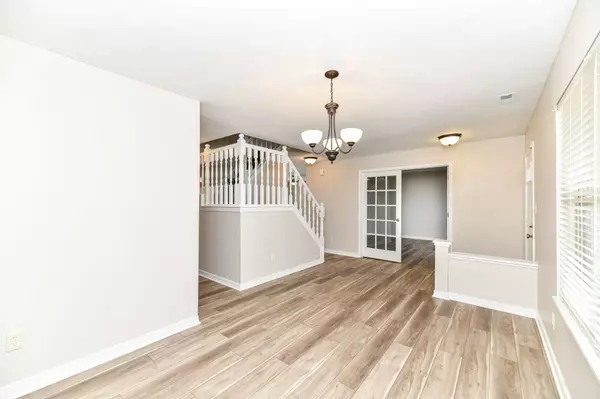For more information regarding the value of a property, please contact us for a free consultation.
6159 Black Oaks WAY Indianapolis, IN 46237
Want to know what your home might be worth? Contact us for a FREE valuation!

Our team is ready to help you sell your home for the highest possible price ASAP
Key Details
Sold Price $305,000
Property Type Single Family Home
Sub Type Single Family Residence
Listing Status Sold
Purchase Type For Sale
Square Footage 1,987 sqft
Price per Sqft $153
Subdivision Spring Oaks
MLS Listing ID 21967052
Sold Date 05/24/24
Bedrooms 4
Full Baths 2
Half Baths 1
HOA Fees $17/ann
HOA Y/N Yes
Year Built 1996
Tax Year 2022
Lot Size 10,890 Sqft
Acres 0.25
Property Description
Turnkey 4 bedroom, 2.5 bath home is fresh and inviting! Living Room and Dining Room located on either side of Entry Hall; Casual Family Room is open to Kitchen with bright white cabinetry and stainless steel appliances. Entire main floor has brand new vinyl plank for easy maintenance and upstairs has all new carpeting! Main Floor Laundry with washer/dryer included. Primary Suite includes private bath and walk in closet plus addl closet! Three bedrooms and hall bathroom complete the upstairs. Fresh paint throughout! Blinds throughout the home. Large deck and fully fenced rear yard is a great place to relax or entertain! Two car garage.
Location
State IN
County Marion
Rooms
Kitchen Kitchen Some Updates
Interior
Interior Features Attic Pull Down Stairs, Walk-in Closet(s), Windows Vinyl, Paddle Fan, Entrance Foyer, Hi-Speed Internet Availbl, Pantry
Heating Heat Pump, Electric
Cooling Central Electric
Equipment Smoke Alarm
Fireplace Y
Appliance Dishwasher, Dryer, Disposal, MicroHood, Electric Oven, Refrigerator, Washer, Electric Water Heater
Exterior
Garage Spaces 2.0
Utilities Available Cable Available
Waterfront false
View Y/N false
Building
Story Two
Foundation Slab
Water Municipal/City
Architectural Style TraditonalAmerican
Structure Type Brick,Vinyl Siding
New Construction false
Schools
Elementary Schools Arlington Elementary School
High Schools Franklin Central High School
School District Franklin Township Com Sch Corp
Others
HOA Fee Include Maintenance
Ownership Mandatory Fee
Read Less

© 2024 Listings courtesy of MIBOR as distributed by MLS GRID. All Rights Reserved.
GET MORE INFORMATION




