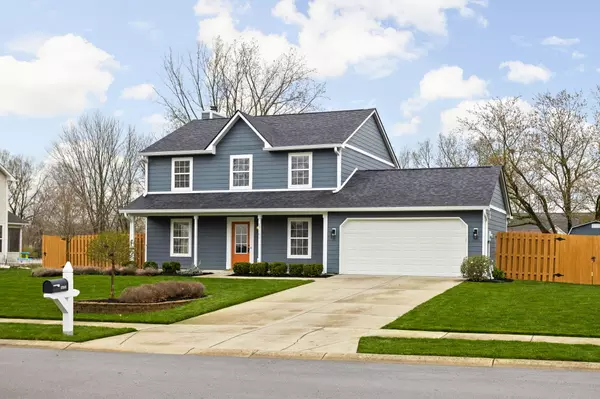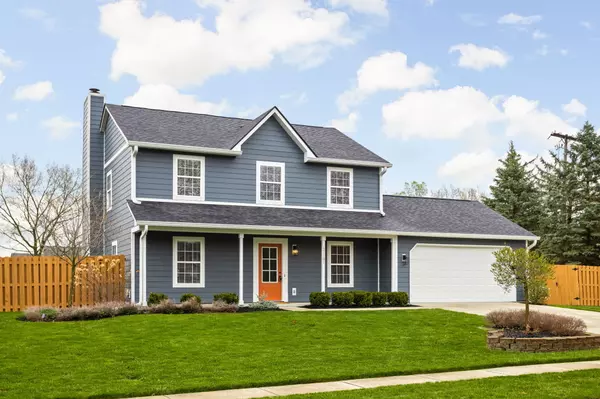For more information regarding the value of a property, please contact us for a free consultation.
17101 Rushmore DR Westfield, IN 46074
Want to know what your home might be worth? Contact us for a FREE valuation!

Our team is ready to help you sell your home for the highest possible price ASAP
Key Details
Sold Price $400,000
Property Type Single Family Home
Sub Type Single Family Residence
Listing Status Sold
Purchase Type For Sale
Square Footage 1,680 sqft
Price per Sqft $238
Subdivision Pheasant Run
MLS Listing ID 21973134
Sold Date 05/23/24
Bedrooms 3
Full Baths 2
Half Baths 1
HOA Y/N No
Year Built 1996
Tax Year 2023
Lot Size 0.350 Acres
Acres 0.35
Property Description
"Welcome to Westfield, Welcome Home." It's a Stunner That Has It All...Including an Amazing Location! This 3 Bedroom & 2.5 Bathroom Home Sits on a Huge Corner Lot Just Blocks from Everything the Westfield City Center has to Offer. Arrive Home to a Beautifully Maintained Landscape, Walk Up to an Inviting Covered Front Porch, then Enter Your Home Through its New Modern Front Door. Once Inside, the First Thing You'll Notice is the Bright & Airy Design. The Main-Level Features: Gleaming New Luxury Plank Flooring Throughout; an Open Family Room w/ Wood Burning Fireplace Looking Out Over the Rear East Facing Yard; an Updated Kitchen Including Quartz Countertops, Under-Counter Microwave, Double Oven Range, Commercial Range Hood, Cabinet Panel Dishwasher, Farmhouse Sink, Subway Tile Backsplash & Much More; a Large Front Dining Room w/ Updated Chandelier; a Spacious Flex Space that can Serve as a Playroom, Office or Formal Living Room; Don't Forget the Convenient Half Bath! The Second-Level Features: New Luxury Plank & Pattern High Density Carpet Throughout; a Spacious Master Suite w/ Vaulted Ceilings, New Double Vanity & Walk-in Closet; 2 Additional Large Bedrooms, 2nd Full Bathroom & Laundry. Exterior Features: New Roof, Gutters, James Hardie Plank Siding & Exterior Paint in 2021; an Entertainers Backyard w/ 2 Tiered Paver Patio, Cafe Lighting, Granite Fire Pit & an Included Hot Tub; Freshly Stained Full Rear Privacy Fence & Storage Shed. Location Features: 2 Blocks from Midland Trace Trail (Golf Carts Allowed); 3 Blocks from Grand Junction Plaza & Farmers Market; 3 Blocks from The Italian House, Chiba, Nyla's, Rivet Coffee Bar, Union Jacks Pub & Field Brewing. 4 Blocks from Big Hoffa's BBQ & Four Finger Distillery. No HOA. This is a Rare Find, Come Fall in Love!!
Location
State IN
County Hamilton
Rooms
Kitchen Kitchen Updated
Interior
Interior Features Attic Access, Breakfast Bar, Cathedral Ceiling(s), Paddle Fan, Hi-Speed Internet Availbl, Eat-in Kitchen, Pantry, Programmable Thermostat, Walk-in Closet(s), Windows Thermal, Windows Vinyl, Wood Work Painted
Heating Heat Pump, Electric
Cooling Central Electric
Fireplaces Number 1
Fireplaces Type Family Room, Woodburning Fireplce
Equipment Smoke Alarm
Fireplace Y
Appliance Dishwasher, Electric Water Heater, Disposal, Kitchen Exhaust, Microwave, Electric Oven, Refrigerator, Water Softener Owned
Exterior
Exterior Feature Outdoor Fire Pit, Storage Shed
Garage Spaces 2.0
Utilities Available Cable Available, Electricity Connected, Sewer Connected, Water Connected
Building
Story Two
Foundation Slab
Water Municipal/City
Architectural Style TraditonalAmerican
Structure Type Cement Siding
New Construction false
Schools
Elementary Schools Washington Woods Elementary School
Middle Schools Westfield Middle School
High Schools Westfield High School
School District Westfield-Washington Schools
Read Less

© 2024 Listings courtesy of MIBOR as distributed by MLS GRID. All Rights Reserved.
GET MORE INFORMATION




