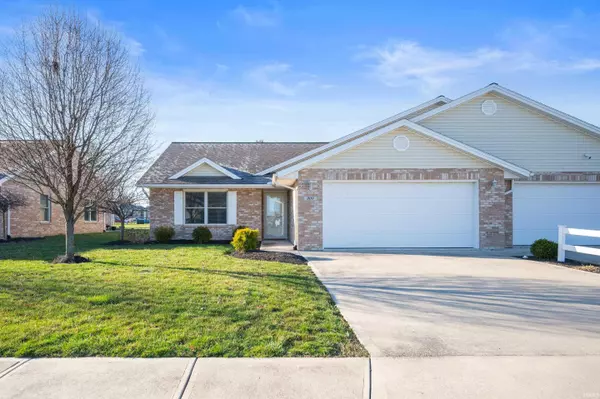For more information regarding the value of a property, please contact us for a free consultation.
309 E Charter Drive Muncie, IN 47303
Want to know what your home might be worth? Contact us for a FREE valuation!

Our team is ready to help you sell your home for the highest possible price ASAP
Key Details
Sold Price $245,000
Property Type Single Family Home
Sub Type Site-Built Home
Listing Status Sold
Purchase Type For Sale
Square Footage 1,955 sqft
Subdivision 5 K Estates
MLS Listing ID 202407995
Sold Date 04/25/24
Style One Story
Bedrooms 3
Full Baths 2
Abv Grd Liv Area 1,955
Total Fin. Sqft 1955
Year Built 2015
Annual Tax Amount $2,031
Tax Year 2023
Lot Size 6,534 Sqft
Property Description
Move right in! This 3 bedroom, 2 bath home offers the utmost in convenient, low maintenance living. At over 1900 sf, you aren't sacrificing on space. This home is very well designed with large open living space. The living room is comfortably carpeted and open to the kitchen and dining area. The sun room is open to the dining area and kitchen and is a great versatile space that would make a great family room, office, or den. The kitchen features tons of cabinet space and refrigerator, range, microwave, and dishwasher are all included. The three bedrooms are located off the hall along with the hall bath. The hall bath is large. The primary bedroom is located at the back of the home and has nice tray ceilings along with a huge bathroom and walk in closet. Outside there is a patio which is great for grilling out and relaxing. This home has new carpet and fresh paint.
Location
State IN
County Delaware County
Area Delaware County
Direction Walnut to Charter.
Rooms
Family Room 12 x 12
Basement Slab
Dining Room 10 x 16
Kitchen Main, 10 x 13
Interior
Heating Electric, Forced Air, Heat Pump
Cooling Heat Pump
Flooring Carpet, Laminate
Fireplaces Type None
Appliance Dishwasher, Microwave, Refrigerator, Washer, Dryer-Electric, Range-Electric
Laundry Main, 7 x 9
Exterior
Exterior Feature None
Parking Features Attached
Garage Spaces 2.0
Fence Picket
Amenities Available 1st Bdrm En Suite, Ceiling-Tray, Closet(s) Walk-in, Patio Open
Roof Type Shingle
Building
Lot Description Level
Story 1
Foundation Slab
Sewer City
Water City
Architectural Style Traditional
Structure Type Brick,Vinyl
New Construction No
Schools
Elementary Schools Northview
Middle Schools Northside
High Schools Central
School District Muncie Community Schools
Others
Financing Cash,Conventional,FHA,VA
Read Less

IDX information provided by the Indiana Regional MLS
Bought with Sherri Finnerty • Jack Houck Real Estate
GET MORE INFORMATION




