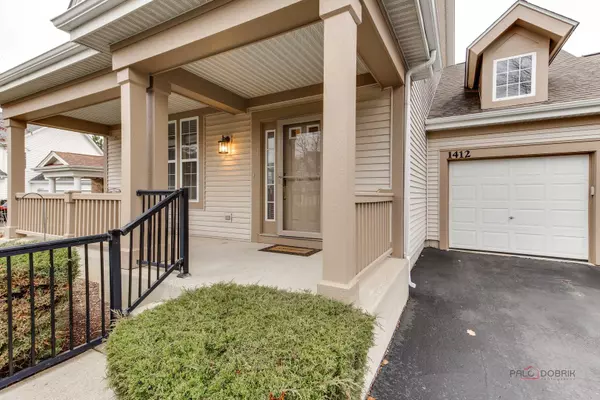For more information regarding the value of a property, please contact us for a free consultation.
1412 GREGORY CT Indian Creek, IL 60061
Want to know what your home might be worth? Contact us for a FREE valuation!

Our team is ready to help you sell your home for the highest possible price ASAP
Key Details
Sold Price $489,000
Property Type Single Family Home
Sub Type Detached Single
Listing Status Sold
Purchase Type For Sale
Square Footage 2,678 sqft
Price per Sqft $182
Subdivision Courts Of Indian Creek
MLS Listing ID 11944598
Sold Date 04/18/24
Style Contemporary
Bedrooms 3
Full Baths 2
Half Baths 1
HOA Fees $288/mo
Year Built 2002
Annual Tax Amount $10,618
Tax Year 2022
Lot Dimensions 56X89
Property Description
LARGEST MODEL IN THE COURTS OF INDIAN CREEK SUBDIVISION IN VERNON HILLS. NESTLED ON A PRIVATE CUL-DE-SAC. LIGHT, OPEN AND ROOMY EXPANDED FLOOR PLAN WITH A DRAMATIC 2-STORY FOYER WITH AN OPEN OAK RAIL STAIRCASE! GOURMET STAINLESS STEEL KITCHEN HAS 42" CABINETS! STUNNING GLEAMING HARDWOOD FLOORS THROUGHOUT THE HOME. 3 GENEROUS SIZED BDRMS UP WITH 9' CEILINGS, LOFT/OFFICE OR 4TH BDRM. MOSTLY ALL NEW MECHANICALS..BRAND NEW HUMIDIFER, NEW AIR CONDITIONER 2021, NEW WATER HEATER 2022 AND A NEW ROOF W/DOUWNSPOUTS/GUTTERS 2019! IT ALL BEEN DONE FOR YOU! . LUXURY HUGE MASTER SUITE WITH VAULTED CEILING, SEPARATE SHOWER AND WHIRLPOOL TUB. BOTH BATHS HAVE DUAL SINKS. FULL HUGE UNFINISHED BASEMENT WITH TONS OF STORAGE ! OUTSIDE RECENTLY PAINTED. NEIGHBORHOOD PARK AND POND. CLOSE TO THE METRA, SHOPPING, RESTAURANTS AND MORE. THIS IS IT!
Location
State IL
County Lake
Area Indian Creek / Vernon Hills
Rooms
Basement Full
Interior
Interior Features Vaulted/Cathedral Ceilings, Hardwood Floors, First Floor Laundry, Walk-In Closet(s), Ceiling - 9 Foot, Open Floorplan, Some Carpeting, Special Millwork, Dining Combo, Drapes/Blinds, Pantry
Heating Natural Gas
Cooling Central Air
Fireplaces Number 1
Fireplaces Type Gas Log, Gas Starter
Equipment Humidifier, TV-Cable, CO Detectors, Ceiling Fan(s), Sump Pump, Water Heater-Gas
Fireplace Y
Appliance Range, Microwave, Dishwasher, High End Refrigerator, Washer, Dryer, Disposal, Stainless Steel Appliance(s), Gas Oven
Laundry Gas Dryer Hookup, In Unit, Sink
Exterior
Exterior Feature Patio
Parking Features Attached
Garage Spaces 2.0
Community Features Park, Lake, Curbs, Street Lights, Street Paved
Roof Type Asphalt
Building
Sewer Public Sewer
Water Public
New Construction false
Schools
High Schools Mundelein Cons High School
School District 73 , 73, 120
Others
HOA Fee Include Lawn Care,Scavenger,Snow Removal
Ownership Fee Simple w/ HO Assn.
Special Listing Condition None
Read Less

© 2024 Listings courtesy of MRED as distributed by MLS GRID. All Rights Reserved.
Bought with Cris Sallmen • Berkshire Hathaway HomeServices Chicago
GET MORE INFORMATION




