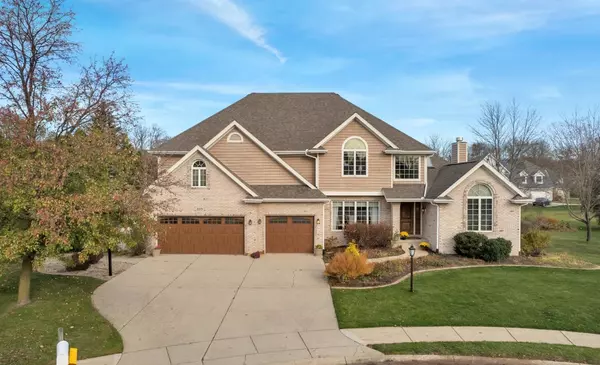For more information regarding the value of a property, please contact us for a free consultation.
320 Jones CT Chesterton, IN 46304
Want to know what your home might be worth? Contact us for a FREE valuation!

Our team is ready to help you sell your home for the highest possible price ASAP
Key Details
Sold Price $657,000
Property Type Single Family Home
Sub Type Single Family Residence
Listing Status Sold
Purchase Type For Sale
Square Footage 5,659 sqft
Price per Sqft $116
Subdivision Duneland Cove 02
MLS Listing ID 522518
Sold Date 08/16/23
Bedrooms 6
Full Baths 4
Half Baths 1
Year Built 1994
Annual Tax Amount $6,425
Tax Year 2021
Lot Size 0.530 Acres
Acres 0.53
Lot Dimensions Irregular
Property Description
Gorgeous 6 bed, 4.5 bath 2-Story boasts over 5,600 square feet of living space in desirable Duneland Cove Subdivision. The marble entry draws you into the living room with vaulted ceilings, hardwood flooring, gas fireplace, and a wall of windows for plenty of natural light. Living room opens to a casual dining area and a stunning 4-seasons room which overlooks the huge deck and 1/2 acre backyard. 4-season room boasts Hunter Douglas remote shades and sliders to the rear deck. Updated kitchen with maple cabinets, granite counters and stainless appliances. The main level also has an office/den, formal dining room, and powder room. First floor master bedroom with sizable walk-in closet and light filled en suite with heated floors. Upper level boasts 4 generous sized bedrooms, 2 bathrooms, and a library area. Finished, walk-out basement has wood burning fireplace, bedroom, full bathroom, and huge flex room. Inground pool. Close to National Park, and Hwy. system. Wonderful neighborhood!
Location
State IN
County Porter
Interior
Interior Features Cathedral Ceiling(s), Central Vacuum, Primary Downstairs, Vaulted Ceiling(s), Whirlpool Tub
Heating Forced Air, Natural Gas
Fireplaces Number 2
Fireplace Y
Appliance Built-In Gas Range, Dishwasher, Disposal, Double Oven, Dryer, Freezer, Microwave, Refrigerator, Washer, Water Softener Owned
Exterior
Garage Spaces 3.0
View Y/N true
View true
Building
Lot Description Cul-De-Sac, Landscaped, Level, Paved, Sprinklers In Front, Sprinklers In Rear
Story Two
Schools
School District Duneland School Corporation
Others
Tax ID 640431427018000023
SqFt Source Assessor
Acceptable Financing NRA20240111091211126579000000
Listing Terms NRA20240111091211126579000000
Financing Conventional
Read Less
Bought with Generic Office
GET MORE INFORMATION




