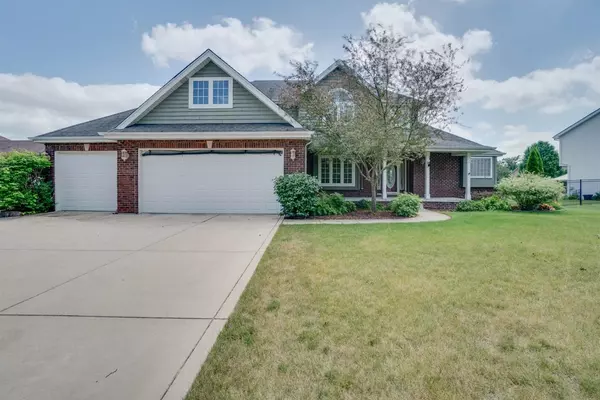For more information regarding the value of a property, please contact us for a free consultation.
14255 W 94th AVE St. John, IN 46373
Want to know what your home might be worth? Contact us for a FREE valuation!

Our team is ready to help you sell your home for the highest possible price ASAP
Key Details
Sold Price $399,000
Property Type Single Family Home
Sub Type Single Family Residence
Listing Status Sold
Purchase Type For Sale
Square Footage 2,567 sqft
Price per Sqft $155
Subdivision Bramblewood
MLS Listing ID 495081
Sold Date 08/18/21
Bedrooms 4
Full Baths 2
Half Baths 1
HOA Fees $150
Year Built 2004
Annual Tax Amount $3,794
Tax Year 2020
Lot Size 0.355 Acres
Acres 0.355
Lot Dimensions 103x140
Property Description
Don't miss out on this opportunity to own this custom built 1.5 Story home located in the sought after Bramblewood subdivision. A covered front porch leads in to the spacious, open concept main floor. The two-story entry invites you to the 2 story great room featuring a gas fireplace with a stone front. The eat-in kitchen has plenty of cabinet and counter space for storage and entertaining. Owner's suite with ensuite includes a double bowl vanity, shower, corner jetted tub and walk-in closet. Formal dining room/flex room off the entry. The upstairs has 3 nicely sized bedrooms a full bath and large laundry room with a walk-in entry to the attic. The basement has 9' ceilings and has been roughed for a future bathroom and also has some studded walls that need to be finished. 3 car heated garage with drains. All of this on a nicely landscaped lot just minutes from Illinois. Bring your ideas and make this home your own. Being sold AS-IS-
Location
State IN
County Lake
Interior
Interior Features Cathedral Ceiling(s), Primary Downstairs, Vaulted Ceiling(s), Whirlpool Tub
Heating Forced Air, Natural Gas
Fireplaces Number 1
Fireplace Y
Appliance Dishwasher, Disposal, Dryer, Gas Range, Microwave, Washer
Exterior
Garage Spaces 3.0
View Y/N true
View true
Building
Lot Description Landscaped, Level, Paved, Sprinklers In Front, Sprinklers In Rear
Story One and One Half
Others
Tax ID 451131106002000035
SqFt Source Assessor
Acceptable Financing NRA20240111081242648756000000
Listing Terms NRA20240111081242648756000000
Financing Conventional
Read Less
Bought with Realty Executives Premier
GET MORE INFORMATION




