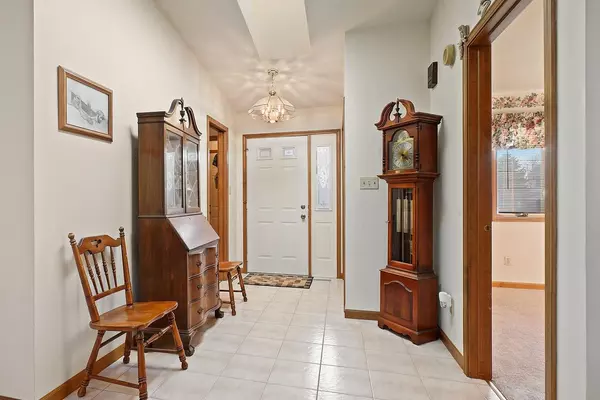For more information regarding the value of a property, please contact us for a free consultation.
8741 Verbena CT St. John, IN 46373
Want to know what your home might be worth? Contact us for a FREE valuation!

Our team is ready to help you sell your home for the highest possible price ASAP
Key Details
Sold Price $320,000
Property Type Single Family Home
Sub Type Single Family Residence
Listing Status Sold
Purchase Type For Sale
Square Footage 1,600 sqft
Price per Sqft $200
Subdivision Sun Meadows
MLS Listing ID 488891
Sold Date 04/30/21
Style Bungalow
Bedrooms 3
Full Baths 2
Year Built 1991
Annual Tax Amount $2,572
Tax Year 2019
Lot Size 0.470 Acres
Acres 0.47
Lot Dimensions 209x130x170
Property Sub-Type Single Family Residence
Property Description
MINT CONDITION - SUN MEADOWS RANCH - HALF ACRE LOT! Long time owner took meticulous care of this open concept 3 BR 2 bath ranch on nearly a half acre lot! Backing up to a wooded area, w/ no neighbors behind, on a quiet cul de sac with no through traffic, the location is ideal. Above grade features 1600 sq ft of finished living space, with a FULL unfinished basement (already roughed in for a bath) which could easily be finished to DOUBLE your living space! Coveted open concept layout, with vaulted ceilings, skylights & fireplace is warm & inviting. Plenty of cabinet space in the eat-in kitchen with pantry closet & breakfast bar seating; all appliances stay. Retreat to your private master suite w/ private bath/tub & walk in closet for plenty of storage. Convenient main floor laundry. Newer neutral carpeting (3 yrs), NEW furnace (3 yrs) and ROOF replaced in 2014. Oversized back deck overlooks a PRIVATE YARD w/ mature trees & rolling green grass. Park like setting w/ whole house generator!
Location
State IN
County Lake
Interior
Interior Features Cathedral Ceiling(s), Vaulted Ceiling(s)
Heating Forced Air, Natural Gas
Fireplaces Number 1
Fireplace Y
Appliance Built-In Gas Range, Dishwasher, Disposal, Double Oven, Dryer, Refrigerator, Washer, Water Softener Owned
Exterior
Garage Spaces 2.0
View Y/N true
View true
Building
Lot Description Cul-De-Sac, Open Lot, Paved
Story One
Others
Tax ID 451130254001000035
SqFt Source Assessor
Acceptable Financing NRA20240111080002784654000000
Listing Terms NRA20240111080002784654000000
Financing Conventional
Read Less
Bought with Evers Realty Group
GET MORE INFORMATION




