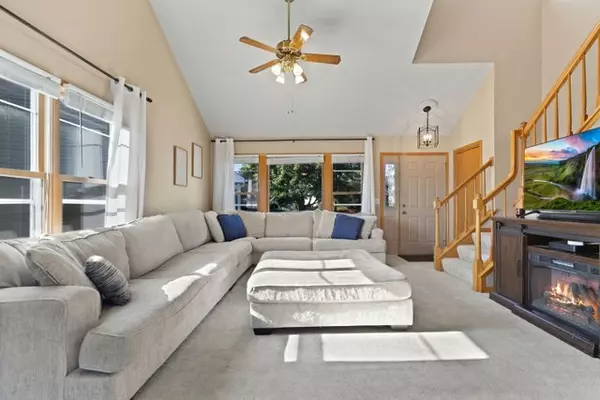For more information regarding the value of a property, please contact us for a free consultation.
2320 Horned Owl CT Elgin, IL 60123
Want to know what your home might be worth? Contact us for a FREE valuation!

Our team is ready to help you sell your home for the highest possible price ASAP
Key Details
Sold Price $313,000
Property Type Single Family Home
Sub Type Detached Single
Listing Status Sold
Purchase Type For Sale
Square Footage 2,167 sqft
Price per Sqft $144
Subdivision Highland Springs
MLS Listing ID 11913165
Sold Date 12/28/23
Style Traditional
Bedrooms 3
Full Baths 2
Half Baths 2
HOA Fees $225/mo
Year Built 1993
Annual Tax Amount $6,337
Tax Year 2022
Lot Dimensions COMMON
Property Description
Single family living in a maintenance free neighborhood, best of both worlds! This cozy home nestled in a cul-du-sac boasts vaulted ceilings, Maple cabinets with new appliances in the kitchen, and an eat-in area overlooking a private yard. The Large owners suite features generous closet space and a large en-suite with double sinks, whirlpool tub and separate shower. Full finished walk out basement with quick access to the patio and green space gives you even more living space for a rec room, home theatre, play room or home gym! Condo ownership with single family living, no one attached but you don't have to cut the grass or shovel! Location is close to Randall Road corridor, I90, Sherman, Metra, schools and parks.
Location
State IL
County Kane
Area Elgin
Rooms
Basement Partial, Walkout
Interior
Interior Features Vaulted/Cathedral Ceilings, Walk-In Closet(s), Open Floorplan, Some Carpeting
Heating Natural Gas, Forced Air
Cooling Central Air
Equipment CO Detectors, Ceiling Fan(s)
Fireplace N
Appliance Range, Microwave, Dishwasher, Refrigerator, Washer, Dryer, Disposal, Stainless Steel Appliance(s)
Laundry Gas Dryer Hookup, In Unit, Sink
Exterior
Exterior Feature Deck, Patio, Porch, Storms/Screens
Garage Attached
Garage Spaces 2.0
Community Features Curbs, Sidewalks, Street Lights, Street Paved
Waterfront false
Roof Type Asphalt
Building
Lot Description Common Grounds, Cul-De-Sac, Landscaped
Sewer Public Sewer
Water Public
New Construction false
Schools
Elementary Schools Creekside Elementary School
Middle Schools Kimball Middle School
High Schools Larkin High School
School District 46 , 46, 46
Others
HOA Fee Include Exterior Maintenance,Lawn Care,Snow Removal
Ownership Condo
Special Listing Condition None
Read Less

© 2024 Listings courtesy of MRED as distributed by MLS GRID. All Rights Reserved.
Bought with Matthew Lysien • Suburban Life Realty, Ltd
GET MORE INFORMATION




