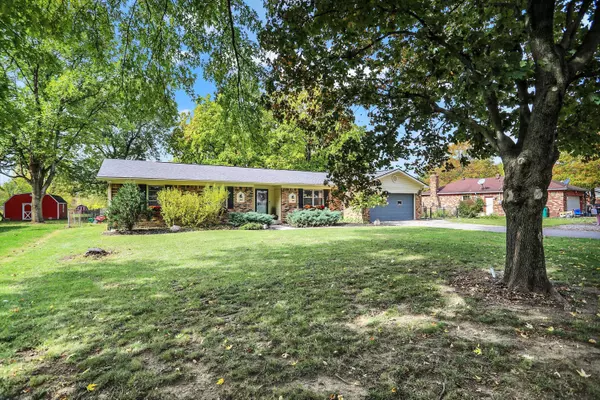For more information regarding the value of a property, please contact us for a free consultation.
18821 Shady Nook RD Westfield, IN 46062
Want to know what your home might be worth? Contact us for a FREE valuation!

Our team is ready to help you sell your home for the highest possible price ASAP
Key Details
Sold Price $375,000
Property Type Single Family Home
Sub Type Single Family Residence
Listing Status Sold
Purchase Type For Sale
Square Footage 1,683 sqft
Price per Sqft $222
Subdivision Shady Nook Acres
MLS Listing ID 21948879
Sold Date 12/12/23
Bedrooms 3
Full Baths 2
HOA Y/N No
Year Built 1972
Tax Year 2022
Lot Size 1.000 Acres
Acres 1.0
Property Sub-Type Single Family Residence
Property Description
Did Chip & Jo Gaines style this house? It sure looks like it! Welcome home to this beautifully updated 3BDR ranch on an almost unheard of 1-acre lot in Westfield. What an incredible opportunity to blend country living with modern suburban comforts. The kitchen is a chef's delight, equipped with stainless steel appliances, ample cabinetry, and a convenient butcher block island for meal preparation and dining. The adjacent dining area provides a perfect space for family meals and guests. The primary bedroom suite is a private retreat, complete with an en-suite bathroom. Enjoy lounging in the 3 seasons room with a serene view of the huge backyard perfect for entertaining with a pergola over the large paver patio. Don't take our word for it, go schedule a showing today before it's too late!
Location
State IN
County Hamilton
Rooms
Main Level Bedrooms 3
Interior
Interior Features Attic Pull Down Stairs, Screens Some, Eat-in Kitchen, Entrance Foyer, Pantry
Heating Forced Air, Propane
Cooling Central Electric
Fireplaces Number 1
Fireplaces Type Family Room, Masonry, Woodburning Fireplce
Equipment Smoke Alarm
Fireplace Y
Appliance Dishwasher, Dryer, Disposal, Gas Oven, Refrigerator, Washer, Kitchen Exhaust, Electric Water Heater, Water Softener Owned
Exterior
Exterior Feature Barn Mini, Smart Lock(s)
Garage Spaces 2.0
Utilities Available Cable Available
Building
Story One
Foundation Block
Water Private Well
Architectural Style Ranch
Structure Type Brick,Vinyl Siding
New Construction false
Schools
Elementary Schools Washington Woods Elementary School
Middle Schools Westfield Middle School
High Schools Westfield High School
School District Westfield-Washington Schools
Read Less

© 2025 All listing information is courtesy of MIBOR Broker Listing Cooperative(R) as distributed by MLS Grid. All rights reserved.
GET MORE INFORMATION




