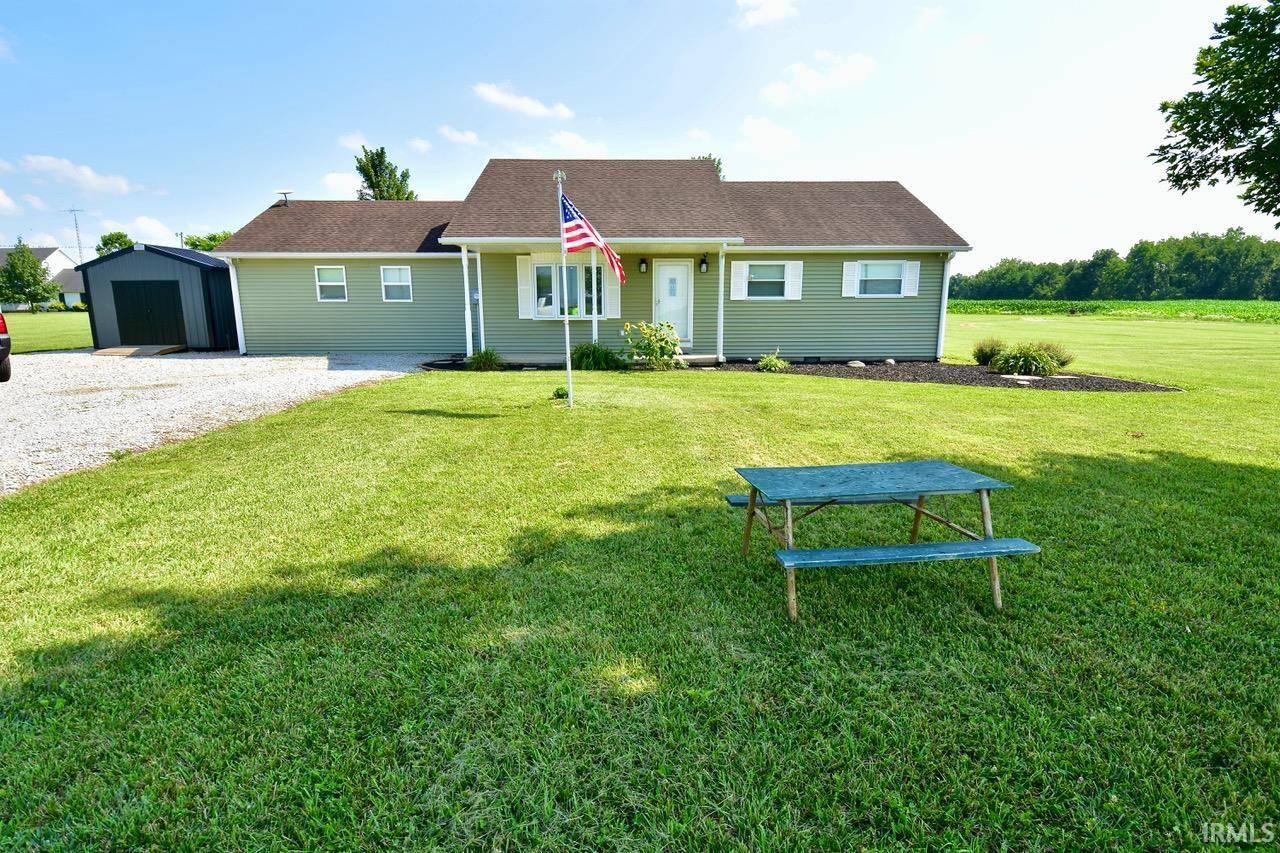For more information regarding the value of a property, please contact us for a free consultation.
4048 W 500 S Bringhurst, IN 46913
Want to know what your home might be worth? Contact us for a FREE valuation!

Our team is ready to help you sell your home for the highest possible price ASAP
Key Details
Sold Price $300,000
Property Type Single Family Home
Sub Type Site-Built Home
Listing Status Sold
Purchase Type For Sale
Square Footage 1,776 sqft
Subdivision None
MLS Listing ID 202325390
Sold Date 08/18/23
Style One Story
Bedrooms 4
Full Baths 2
Abv Grd Liv Area 1,776
Total Fin. Sqft 1776
Year Built 2010
Annual Tax Amount $936
Tax Year 2023
Lot Size 3.000 Acres
Property Sub-Type Site-Built Home
Property Description
Privacy and activities await at this open concept 4 bed, 2 bath ranch. You are greeted with open concept living, dining and kitchen with center island, a massive master bedroom with walk in closet and brand new bathroom featuring double vanity, and tiled shower! A Split floor-plan takes you to 3 bedrooms and a full bath. Situated on 3 acres! Garage was converted to master. Shed sits on property measuring 12x20. Dirt track already on the property for your ATV's or dirt bikes. Home is only 13 years old. Sold as IS
Location
State IN
Area Carroll County
Direction 421 toward Rossville, L on prince William. R on 500. home on L.
Rooms
Basement Crawl
Kitchen Main, 18 x 14
Interior
Heating Electric, Conventional, Forced Air
Cooling Central Air
Flooring Carpet, Laminate, Tile
Fireplaces Type None
Appliance Dishwasher, Microwave, Refrigerator, Washer, Window Treatments, Cooktop-Electric, Dryer-Electric, Oven-Electric, Range-Electric, Window Treatment-Blinds
Laundry Main, 8 x 7
Exterior
Exterior Feature None
Fence None
Amenities Available Cable Ready, Closet(s) Walk-in, Countertops-Solid Surf, Deck Open, Detector-Smoke, Disposal, Eat-In Kitchen, Firepit, Kitchen Island, Landscaped, Open Floor Plan, Pantry-Walk In, Porch Open, Split Br Floor Plan, Twin Sink Vanity, Stand Up Shower, Tub/Shower Combination, Main Level Bedroom Suite, Main Floor Laundry
Roof Type Asphalt,Shingle
Building
Lot Description Level, 3-5.9999
Story 1
Foundation Crawl
Sewer Septic
Water Well
Architectural Style Ranch
Structure Type Vinyl
New Construction No
Schools
Elementary Schools Rossville
Middle Schools Rossville
High Schools Rossville
School District Rossville Cons. S.D.
Others
Financing Cash,Conventional,FHA,USDA,VA
Read Less

IDX information provided by the Indiana Regional MLS
Bought with Chris Bradford • Bradford Real Estate
GET MORE INFORMATION



