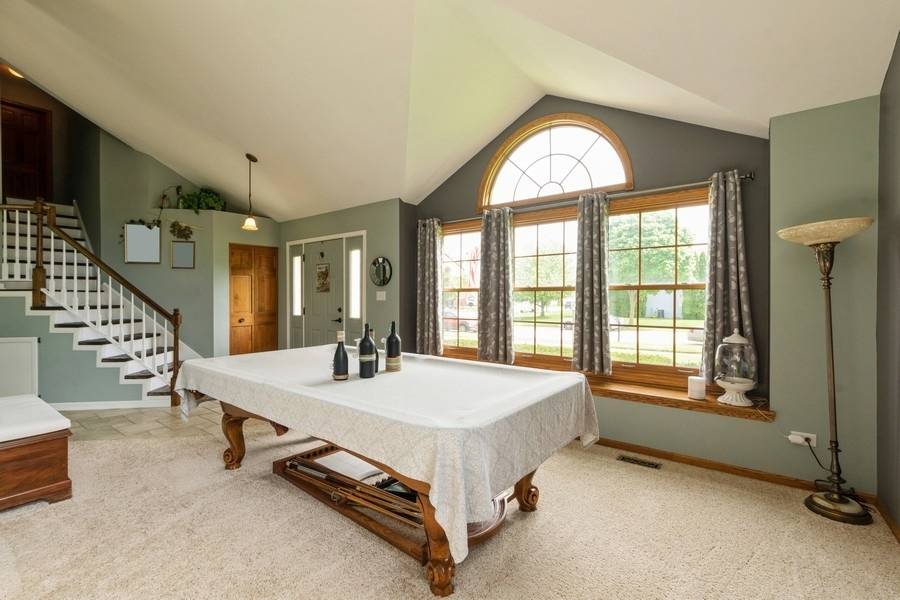For more information regarding the value of a property, please contact us for a free consultation.
8129 Brickstone DR Frankfort, IL 60423
Want to know what your home might be worth? Contact us for a FREE valuation!

Our team is ready to help you sell your home for the highest possible price ASAP
Key Details
Sold Price $382,000
Property Type Single Family Home
Sub Type Detached Single
Listing Status Sold
Purchase Type For Sale
Square Footage 1,868 sqft
Price per Sqft $204
MLS Listing ID 11796438
Sold Date 07/27/23
Style Tri-Level
Bedrooms 3
Full Baths 1
Half Baths 1
Year Built 1992
Annual Tax Amount $8,087
Tax Year 2022
Lot Dimensions 101.27X19.89X212.45X90.11X149.30
Property Sub-Type Detached Single
Property Description
This spacious, open floor plan tri-level design home features cathedral ceiling in foyer, living room, dining room, kitchen & master bedroom. The gourmet kitchen was completely remodeled in 2014 with new cabinets, granite counters, hammered copper sink, stainless steel appliances, backsplash and offers a separate dinette eating area. The adjoining family room features hardwood floors, brick fireplace and half bath. The second floor offers cathedral ceiling in Master Suite with walk-in closet, hardwood floors and access to full bath (new tub in 2017). The other 2 bedrooms are ample in size with generous closet space and hardwood floors. Finished utility room and access to attached 2 1/2 car garage off of family room. This oversize backyard offers plenty of room for outdoor entertaining(or chicken coop) and features a paver brick patio, shed and garden. Enjoy the quiet with no neighbors behind you. New Furnace and Central Air in 2021. Additional features - Pella Windows & patio door; Casablanca fans and bamboo floors. This Rainford Farm beauty won't last, especially in much sought-after award-winning Lincoln Way East high school district. Conveniently located to shopping, and transportation. See it today! Beautiful Home!
Location
State IL
County Will
Area Frankfort
Rooms
Basement None
Interior
Interior Features Vaulted/Cathedral Ceilings, Hardwood Floors, First Floor Laundry, Walk-In Closet(s), Drapes/Blinds, Granite Counters
Heating Natural Gas, Forced Air
Cooling Central Air
Fireplaces Number 1
Fireplaces Type Gas Starter
Fireplace Y
Appliance Range, Microwave, Dishwasher, Refrigerator, Washer, Dryer
Laundry In Unit
Exterior
Exterior Feature Brick Paver Patio, Storms/Screens
Parking Features Attached
Garage Spaces 2.0
Community Features Park, Curbs, Sidewalks, Street Lights, Street Paved
Roof Type Asphalt
Building
Lot Description Landscaped
Sewer Public Sewer
Water Public
New Construction false
Schools
High Schools Lincoln-Way East High School
School District 161 , 161, 210
Others
HOA Fee Include None
Ownership Fee Simple
Special Listing Condition None
Read Less

© 2025 Listings courtesy of MRED as distributed by MLS GRID. All Rights Reserved.
Bought with Liz Catalano • Coldwell Banker Real Estate Group
GET MORE INFORMATION



