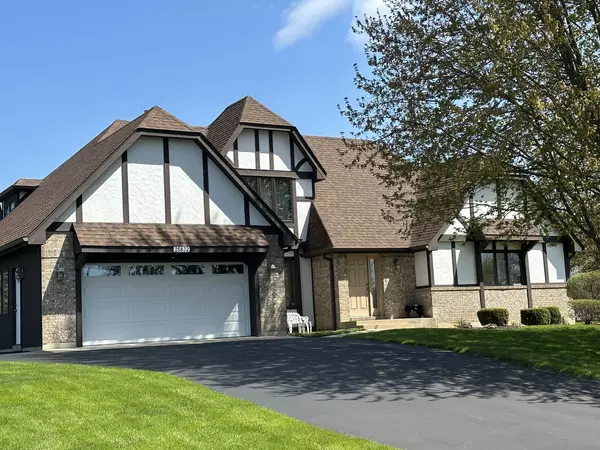For more information regarding the value of a property, please contact us for a free consultation.
25832 W Shandon DR Ingleside, IL 60041
Want to know what your home might be worth? Contact us for a FREE valuation!

Our team is ready to help you sell your home for the highest possible price ASAP
Key Details
Sold Price $355,000
Property Type Single Family Home
Sub Type Detached Single
Listing Status Sold
Purchase Type For Sale
Square Footage 2,186 sqft
Price per Sqft $162
Subdivision Emerald Estates
MLS Listing ID 11775255
Sold Date 07/28/23
Bedrooms 4
Full Baths 3
Year Built 1992
Annual Tax Amount $6,371
Tax Year 2022
Lot Size 0.500 Acres
Lot Dimensions 89 X 225 X 90 X 231
Property Description
Custom English Tudor style home. Quality built 2 x 6 wall construction. Beautiful 1/2 acre lot in John Kings Emerald Estates. First floor master bedroom with full bath, soaker tub, separate shower, and skylight. 2nd, first floor bedroom also has a full bath. Two bedrooms and full bath on second floor. Features beautiful summer gardens, deck & freshly painted neutral decor. Great room features 10' ceilings and gas fireplace, open to formal dinning room. Kitchen updated with ceramic floors, solid surface counters and SS Appliances. Newer furnace and a/c. Generac gas generator, hard wired alarm system, whole house water filtration system, water softener, 20 x 20 unfin. attic space could be bonus room. Full basement is partially finished into 2 rooms. Shed for extra storage. Home is meticulously cared for and move in ready. Back up offers considered.
Location
State IL
County Lake
Area Ingleside
Rooms
Basement Full
Interior
Interior Features First Floor Bedroom, First Floor Laundry, First Floor Full Bath
Heating Natural Gas
Cooling Central Air
Fireplaces Number 1
Fireplaces Type Gas Log
Equipment Humidifier, Water-Softener Owned, CO Detectors, Ceiling Fan(s), Sump Pump, Generator
Fireplace Y
Appliance Range, Dishwasher, Refrigerator, Washer, Dryer
Exterior
Exterior Feature Deck
Parking Features Attached
Garage Spaces 2.0
Roof Type Asphalt
Building
Sewer Public Sewer
Water Private Well
New Construction false
Schools
Elementary Schools Gavin Central School
Middle Schools Gavin South Junior High School
High Schools Grant Community High School
School District 37 , 37, 124
Others
HOA Fee Include None
Ownership Fee Simple
Special Listing Condition None
Read Less

© 2024 Listings courtesy of MRED as distributed by MLS GRID. All Rights Reserved.
Bought with Linda Walleck • Berkshire Hathaway HomeServices Starck Real Estate
GET MORE INFORMATION




