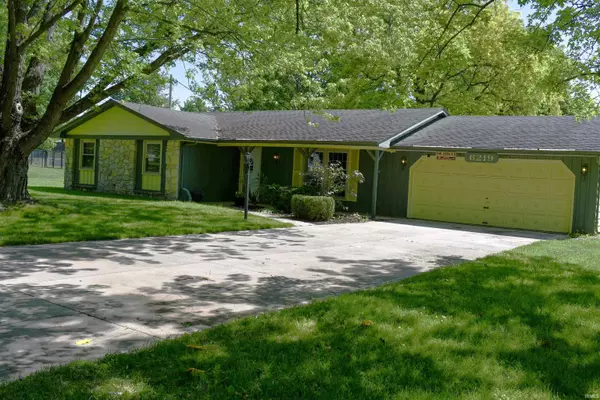For more information regarding the value of a property, please contact us for a free consultation.
6219 Rolling Hills Drive Fort Wayne, IN 46804
Want to know what your home might be worth? Contact us for a FREE valuation!

Our team is ready to help you sell your home for the highest possible price ASAP
Key Details
Sold Price $211,029
Property Type Single Family Home
Sub Type Site-Built Home
Listing Status Sold
Purchase Type For Sale
Square Footage 1,276 sqft
Subdivision Rolling Hills
MLS Listing ID 202317947
Sold Date 06/30/23
Style One Story
Bedrooms 3
Full Baths 2
Abv Grd Liv Area 1,276
Total Fin. Sqft 1276
Year Built 1965
Annual Tax Amount $1,661
Tax Year 2023
Lot Size 0.540 Acres
Property Description
Don't miss out on this Wonderful 3 Bedroom, 2 Full Bath Ranch in Southwest Allen County School District. This home sits on a little over a 1/2 acre lot and offers a 2 car garage that features lots of storage with a built-in work bench. Some of the updates over the last few years are a new front door, newer windows, newer concrete driveway, sidewalk and front porch, new vinyl flooring in the Living Room, Family Room, Kitchen, both Bathrooms and Hallway. Located just a few minutes away from Village of Coventry and 69. All appliances are included but are not warrantied. Home is currently hooked up to city sewer and is on a well for water but could be hooked up to city water. Seller still has a few items to finish up on trim and where the new oven was put in.
Location
State IN
Area Allen County
Direction Take Jefferson/ Hwy 24 West Turn Right (West) onto Liberty Mills Rd. Turn Left onto Rolling Hills Dr. Home will be on the Left in about a block
Rooms
Family Room 16 x 12
Basement Slab
Kitchen Main, 16 x 8
Interior
Heating Electric, Forced Air, Heat Pump
Cooling Central Air, Heat Pump
Flooring Hardwood Floors, Carpet, Vinyl
Fireplaces Type None
Appliance Dishwasher, Microwave, Refrigerator, Washer, Cooktop-Electric, Dryer-Electric, Kitchen Exhaust Hood, Oven-Built-In, Oven-Electric, Water Heater Electric, Water Softener-Owned
Laundry Main
Exterior
Parking Features Attached
Garage Spaces 2.0
Fence None
Amenities Available Attic Pull Down Stairs, Attic Storage, Breakfast Bar, Countertops-Laminate, Detector-Smoke, Dryer Hook Up Electric, Foyer Entry, Garage Door Opener, Patio Open, Stand Up Shower, Tub/Shower Combination, Main Floor Laundry
Roof Type Asphalt,Dimensional Shingles
Building
Lot Description Level
Story 1
Foundation Slab
Sewer City
Water Well
Architectural Style Ranch
Structure Type Aluminum,Brick,Cedar
New Construction No
Schools
Elementary Schools Lafayette Meadow
Middle Schools Summit
High Schools Homestead
School District Msd Of Southwest Allen Cnty
Others
Financing Cash,Conventional
Read Less

IDX information provided by the Indiana Regional MLS
Bought with Michael Meyer • American Dream Team Real Estate Brokers
GET MORE INFORMATION




