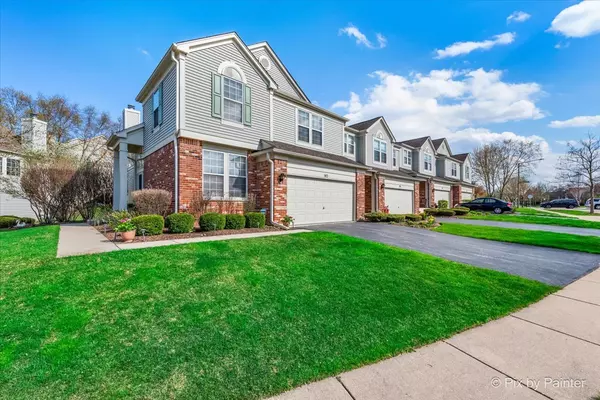For more information regarding the value of a property, please contact us for a free consultation.
583 WOODS CREEK LN Algonquin, IL 60102
Want to know what your home might be worth? Contact us for a FREE valuation!

Our team is ready to help you sell your home for the highest possible price ASAP
Key Details
Sold Price $350,000
Property Type Townhouse
Sub Type Townhouse-2 Story
Listing Status Sold
Purchase Type For Sale
Square Footage 1,887 sqft
Price per Sqft $185
Subdivision Meadows Of Creekside
MLS Listing ID 11768050
Sold Date 05/24/23
Bedrooms 3
Full Baths 2
Half Baths 1
HOA Fees $195/mo
Year Built 2002
Annual Tax Amount $7,003
Tax Year 2021
Lot Dimensions 2573
Property Sub-Type Townhouse-2 Story
Property Description
SIMPLY. THE. BEST. End-Unit maintenance-free 3-bed, 2.5 bath townhome that is move-in ready, in such a great location! Welcome to 583 Woods Creek Ln. Located just west of Randall Rd, this spacious townhome has so much to offer! Private entrance, open foyer and 2-story family room greets you with tons of natural light. Updated custom mouldings on the main level. Head over to the professionally UPDATED KITCHEN that you'll rarely find in a townhome! Quartz counters, bridge faucet, carrara marble backsplash, custom range hood, painted creamy white cabinets with deluxe trim package. All newer LG stainless appliances (slide-in range, dishwasher, counter depth fridge). Main level powder room was also updated with new vanity & marble counters, new lighting & mirror! First floor office is great for a work-from-home set-up! Updated laundry room flooring. Head upstairs to 3 spacious bedrooms and 2 full bathrooms. The owner's suite offers a vaulted ceiling, Pottery Barn chandelier, attached bathroom w/ double sink vanity (cabinets soft-close), walk-in shower, tub & huge walk-in closet. FULL Basement (and stairwell) was painted to give it a clean look! Outside your patio has nice privacy surrounded by mature trees... Newer within 2 years: new paint, new carpet, new water heater, new sump pump, new door levers, blinds, lighting and some window seals... New reverse osmosis and water softener included as well! HVAC and ducts were professionally cleaned & serviced. This home is a 10! You're just 2 minutes from Randall Rd, all the restaurants and shopping you need! Great for commuter access! Come book an appt this weekend!
Location
State IL
County Mchenry
Area Algonquin
Rooms
Basement Unfinished, Full
Interior
Interior Features Cathedral Ceiling(s), 1st Floor Bedroom
Heating Natural Gas
Cooling Central Air
Fireplaces Number 1
Fireplaces Type Gas Log, Gas Starter
Equipment Sump Pump
Fireplace Y
Appliance Range, Microwave, Dishwasher, Refrigerator, Disposal, Stainless Steel Appliance(s), Water Softener, Humidifier
Laundry Main Level, In Unit
Exterior
Garage Spaces 2.0
Roof Type Asphalt
Building
Building Description Vinyl Siding,Brick, No
Story 2
Sewer Public Sewer
Water Public
Structure Type Vinyl Siding,Brick
New Construction false
Schools
Elementary Schools Lincoln Prairie Elementary Schoo
Middle Schools Westfield Community School
High Schools H D Jacobs High School
School District 300 , 300, 300
Others
HOA Fee Include Insurance,Exterior Maintenance,Lawn Care,Scavenger,Snow Removal
Ownership Fee Simple w/ HO Assn.
Special Listing Condition None
Pets Allowed Cats OK, Dogs OK
Read Less

© 2025 Listings courtesy of MRED as distributed by MLS GRID. All Rights Reserved.
Bought with Stefanie Ridolfo of Compass
GET MORE INFORMATION




