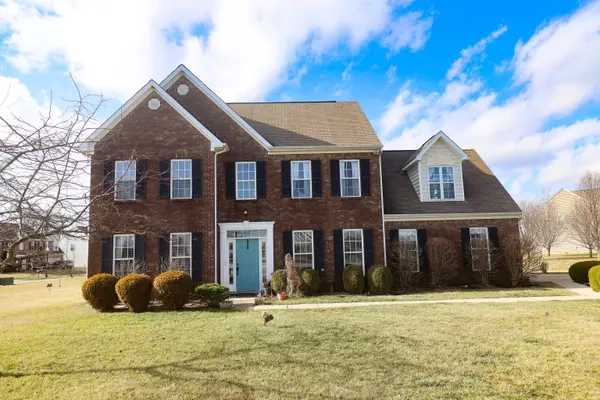For more information regarding the value of a property, please contact us for a free consultation.
3059 Woodhaven WAY Bargersville, IN 46106
Want to know what your home might be worth? Contact us for a FREE valuation!

Our team is ready to help you sell your home for the highest possible price ASAP
Key Details
Sold Price $339,900
Property Type Single Family Home
Sub Type Single Family Residence
Listing Status Sold
Purchase Type For Sale
Square Footage 2,389 sqft
Price per Sqft $142
Subdivision Manor At Somerset
MLS Listing ID 21900978
Sold Date 05/02/23
Bedrooms 3
Full Baths 2
Half Baths 1
HOA Fees $52/ann
HOA Y/N Yes
Year Built 2005
Tax Year 2022
Lot Size 0.350 Acres
Acres 0.35
Property Sub-Type Single Family Residence
Property Description
This original model home is waiting for you! Sleek appliances, beautiful granite countertops, 2 pantries, and dual level speakers are just a few of the amazing features! Warm yourself by the gas fireplace or relax in the 3 season room on warmer days. The outdoor patio offers even more space to entertain. Additional flex room on the main level provides endless options for use. Convenient upstairs laundry and loft ensure no wasted space on the upper level! New carpet in bedrooms. Somerset boasts 9 fishing lakes, tennis courts, huge common area with covered shelter with a grill, community pool and kiddie pool, and walking paths throughout the neighborhood. Motivated seller! Come make this home yours today!
Location
State IN
County Johnson
Rooms
Kitchen Kitchen Updated
Interior
Interior Features Screens Complete, Hi-Speed Internet Availbl, Eat-in Kitchen, Pantry, Skylight(s), Walk-in Closet(s), Windows Vinyl, Wood Work Painted
Heating Forced Air, Gas
Cooling Central Electric
Fireplaces Number 1
Fireplaces Type Family Room
Equipment Smoke Alarm
Fireplace Y
Appliance Dishwasher, Disposal, MicroHood, Refrigerator, Electric Oven, Water Softener Rented
Exterior
Garage Spaces 2.0
Building
Story Two
Foundation Slab
Water Municipal/City
Structure Type Vinyl With Brick
New Construction false
Schools
Elementary Schools Maple Grove Elementary School
Middle Schools Center Grove Middle School Central
High Schools Center Grove High School
School District Center Grove Community School Corp
Others
HOA Fee Include Entrance Common,Insurance,Maintenance,ParkPlayground,Management,Tennis Court(s),Walking Trails
Ownership Mandatory Fee
Read Less

© 2025 All listing information is courtesy of MIBOR Broker Listing Cooperative(R) as distributed by MLS Grid. All rights reserved.
GET MORE INFORMATION




