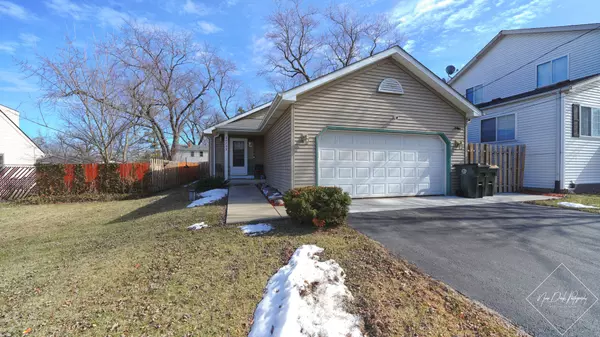For more information regarding the value of a property, please contact us for a free consultation.
34733 N Oden AVE Ingleside, IL 60041
Want to know what your home might be worth? Contact us for a FREE valuation!

Our team is ready to help you sell your home for the highest possible price ASAP
Key Details
Sold Price $265,000
Property Type Single Family Home
Sub Type Detached Single
Listing Status Sold
Purchase Type For Sale
Square Footage 3,326 sqft
Price per Sqft $79
Subdivision Pleasant View
MLS Listing ID 11727569
Sold Date 04/11/23
Style Ranch
Bedrooms 4
Full Baths 3
Year Built 2003
Annual Tax Amount $5,039
Tax Year 2021
Lot Size 6,250 Sqft
Lot Dimensions 50X120
Property Description
Wow! LARGE Family Home in Long Lake area (and The Chain), Open Concept home with 4 Bedrooms, 3 Full baths, Fenced yard! Walking distance to the Long Lake Metra & Long Lake! Built in 2003 - this is a newer home in the area. Vaulted Ceilings in the Great Room-Kitchen-Breakfast area Combo. "News?" 6 Ft Fence has custom gates with metal reinforcement in 2017; New Stainless Steel Fridge in 2019; New Tiles in bathrooms 2020; New countertops in Kitchen & vinyl flooring by sliders. New A/C with transferable 10 Year warranty, New Apron in front of the garage - 2020; Drywalled Interior Garage (right side) 2018; Central Air - 2022 - New Countertops 2019 including a granite Island top. Entire basement freshly painted. Easily put a 5th Bedroom down there and STILL have a LARGE Recreation room! Refreshed all the Exit Window Wells with paint, new rock & covers. * Heated Garage - Heater is negotiable - but not automatically included. DON'T ADD IT TO THE OFFER UNLESS DISCUSSED WITH LA.
Location
State IL
County Lake
Area Ingleside
Rooms
Basement Full
Interior
Interior Features Vaulted/Cathedral Ceilings, Wood Laminate Floors, First Floor Bedroom, First Floor Full Bath
Heating Natural Gas, Forced Air
Cooling Central Air
Equipment Water-Softener Owned, TV-Cable, CO Detectors, Ceiling Fan(s), Sump Pump
Fireplace N
Appliance Range, Microwave, Dishwasher, Refrigerator, Washer, Dryer
Laundry Gas Dryer Hookup, Electric Dryer Hookup, In Unit, Sink
Exterior
Exterior Feature Patio
Parking Features Attached
Garage Spaces 2.0
Community Features Lake, Water Rights, Street Lights, Street Paved
Roof Type Asphalt
Building
Lot Description Fenced Yard
Sewer Public Sewer
Water Private Well
New Construction false
Schools
Elementary Schools Gavin Central School
Middle Schools Gavin South Junior High School
High Schools Grant Community High School
School District 37 , 37, 124
Others
HOA Fee Include None
Ownership Fee Simple
Special Listing Condition None
Read Less

© 2024 Listings courtesy of MRED as distributed by MLS GRID. All Rights Reserved.
Bought with Joseph Prindle • Homesmart Connect LLC
GET MORE INFORMATION


