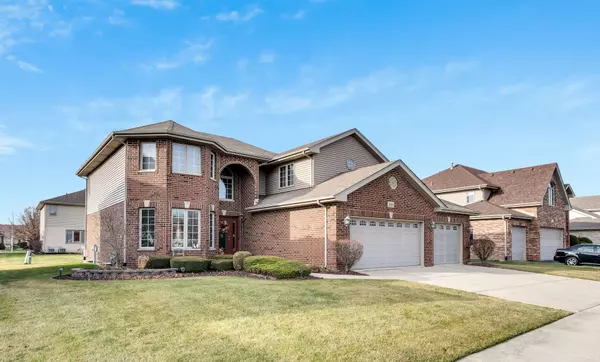For more information regarding the value of a property, please contact us for a free consultation.
1004 Willow RD Matteson, IL 60443
Want to know what your home might be worth? Contact us for a FREE valuation!

Our team is ready to help you sell your home for the highest possible price ASAP
Key Details
Sold Price $435,000
Property Type Single Family Home
Sub Type Detached Single
Listing Status Sold
Purchase Type For Sale
Square Footage 2,952 sqft
Price per Sqft $147
MLS Listing ID 11687022
Sold Date 03/14/23
Bedrooms 4
Full Baths 2
Half Baths 1
HOA Fees $25/ann
Year Built 2004
Annual Tax Amount $12,002
Tax Year 2020
Lot Dimensions 9005
Property Description
Your new home in the highly sought after Newbury Estates awaits you! This traditional two story has been meticulously cared for and is ready for the new owner to enjoy. Upon entering, you are greeted with a welcoming foyer and will notice the home has an open and inviting layout as well as Brazilian cherry hardwood floors throughout the majority of the main floor. Directly to the left is the formal sitting room with bay window. Continuing on is the living room complete with corner fireplace and ambient lighting. This room flows to the eat-in area next to the kitchen fit for a chef featuring cherry cabinetry, granite countertops, oversized island with bar seating, buit-in pantry cabinetry, and a beautiful stainless appliance package to remain with the home. If you are still looking for more seating for holiday gatherings, look no further than the dining room adjacent to the kitchen complete with French doors. Completing the main level is the half bathroom, finished laundry room, and access to the oversized three car garage with freshly epoxied floors! The second level greets you with a primary suite fit for a King or Queen! You will notice a second fireplace, attached oversized en suite with large corner bathtub, double vanity, tiled shower, and skylight for additional natural light. The primary closet is the size of a bedroom, and can store all of your personal items and then some. Continuing through the primary closet is a bonus space large enough for a home theater, home gym, second primary closet, or anything else you dream of. Continuing down the hall are three additional secondary bedrooms and a secondary bath with skylight and tiled shower. The unfinished full basement lends plenty of room for you to finish as you so desire, but you will likely find the nearly 3,000 currently finished square feet is more than adequate. In the backyard is a stunning decorative brick patio with enough room for any outdoor gathering. Additional notable upgrades in this home include: dual zoned heating and cooling, outdoor irrigation system, security system, decorative ceilings in the formal sitting room and formal dining space, ambient lighting above each of the two fireplaces, and more storage and natural light than you expect. This home is second to none! Don't miss your chance to make this house your home for the New Year!
Location
State IL
County Cook
Area Matteson
Rooms
Basement Full
Interior
Heating Natural Gas
Cooling Central Air
Fireplaces Number 2
Fireplace Y
Exterior
Exterior Feature Brick Paver Patio, Other
Parking Features Attached
Garage Spaces 3.0
Building
Sewer Public Sewer
Water Lake Michigan
New Construction false
Schools
High Schools Fine Arts And Communications Cam
School District 162 , 162, 227
Others
HOA Fee Include Other
Ownership Fee Simple w/ HO Assn.
Special Listing Condition None
Read Less

© 2024 Listings courtesy of MRED as distributed by MLS GRID. All Rights Reserved.
Bought with Kim Mayer • Jason Mitchell Real Estate IL
GET MORE INFORMATION




