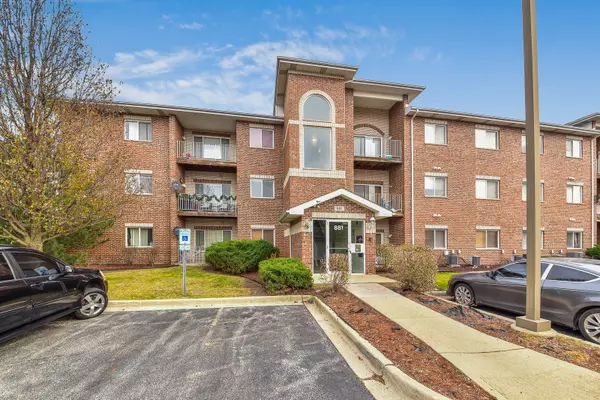For more information regarding the value of a property, please contact us for a free consultation.
881 N Swift RD #207 Addison, IL 60101
Want to know what your home might be worth? Contact us for a FREE valuation!

Our team is ready to help you sell your home for the highest possible price ASAP
Key Details
Sold Price $189,000
Property Type Condo
Sub Type Condo
Listing Status Sold
Purchase Type For Sale
Square Footage 1,224 sqft
Price per Sqft $154
Subdivision Amberwood
MLS Listing ID 11686419
Sold Date 02/16/23
Bedrooms 2
Full Baths 2
HOA Fees $356/mo
Rental Info Yes
Year Built 2003
Annual Tax Amount $5,655
Tax Year 2021
Lot Dimensions COMMON
Property Sub-Type Condo
Property Description
Luxury newer brick condo in awesome location near x-ways and all that's happening in west Addison. Spacious and open living room with hardwood floors, lots of natural light and views of natural area. New luxury vinyl plank flooring in kitchen, bedrooms and baths. Remodeled kitchen with maple cabinets, granite counters, stainless appliances & undermount sink. Cozy dinette area. Balcony off kitchen with views of pond. Fresh paint throughout. New light fixtures. New bath vanity. Large primary bedroom with walk-in closet. In unit laundry room with newer washer and dryer. 1 car garage plus designated parking spot (#36). Elevator in building. Move-in condition.
Location
State IL
County Du Page
Area Addison
Rooms
Basement None
Interior
Interior Features Elevator, Hardwood Floors, First Floor Laundry, Laundry Hook-Up in Unit, Walk-In Closet(s), Some Wood Floors, Dining Combo, Granite Counters, Lobby
Heating Natural Gas, Forced Air
Cooling Central Air
Equipment TV-Cable, Fire Sprinklers, Ceiling Fan(s)
Fireplace N
Appliance Range, Microwave, Dishwasher, Refrigerator, Washer, Dryer, Disposal, Gas Oven
Laundry Gas Dryer Hookup, In Unit
Exterior
Exterior Feature Balcony
Parking Features Detached
Garage Spaces 1.0
Amenities Available Elevator(s)
Building
Lot Description Pond(s)
Story 3
Sewer Public Sewer
Water Lake Michigan
New Construction false
Schools
High Schools Glenbard East High School
School District 15 , 15, 87
Others
HOA Fee Include Water, Parking, Insurance, Exterior Maintenance, Lawn Care, Scavenger, Snow Removal
Ownership Condo
Special Listing Condition None
Pets Allowed Cats OK, Dogs OK, Number Limit, Size Limit
Read Less

© 2025 Listings courtesy of MRED as distributed by MLS GRID. All Rights Reserved.
Bought with Manish Shah • Genex Realty, Inc.
GET MORE INFORMATION



