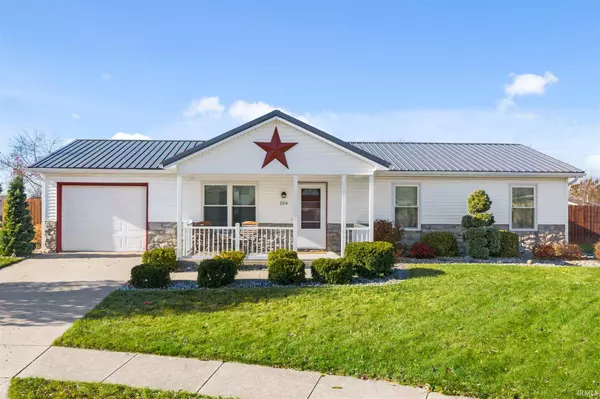For more information regarding the value of a property, please contact us for a free consultation.
104 Adams Court Ashley, IN 46705-5230
Want to know what your home might be worth? Contact us for a FREE valuation!

Our team is ready to help you sell your home for the highest possible price ASAP
Key Details
Sold Price $120,000
Property Type Single Family Home
Sub Type Site-Built Home
Listing Status Sold
Purchase Type For Sale
Square Footage 1,008 sqft
Subdivision Lincoln Heights
MLS Listing ID 202148580
Sold Date 01/17/22
Style One Story
Bedrooms 3
Full Baths 1
Abv Grd Liv Area 1,008
Total Fin. Sqft 1008
Year Built 1992
Annual Tax Amount $303
Tax Year 2020
Lot Size 0.309 Acres
Property Sub-Type Site-Built Home
Property Description
**OPEN HOUSE** 11/20 from 1pm-3pm**Nestled in a peaceful cul-de-sac, this darling three-bedroom, one full bath, one car garage ranch is ready for its next homeowner. Youâll immediately appreciate the many noticeable updates upon entering the home including gorgeous engineered hardwood floor in the master as well as waterproof vinyl plank throughout, desirable beadboard ceilings with crown molding, and new interior doors, trim and baseboards. The bright, eat-in kitchen has also been remodeled with updated cabinets, hardware and new countertops. The full bath conveniently includes built-in drawers and cabinets perfect for extra toiletries and towels. Outside youâll discover attractive new river rock and topiaries as well as a new and trending metal roof. Enjoy quiet mornings sipping coffee on your covered front porch or evenings entertaining friends and family on your back patio in your private, fully fenced-in backyard. The shed is certainly a bonus for all your storage needs. This newly updated ranch wonât last long!
Location
State IN
Area Steuben County
Direction West SR 4 to Wabash St. North to Lincoln. West on Adams
Rooms
Basement Slab
Dining Room 12 x 8
Kitchen Main, 12 x 8
Interior
Heating Gas, Forced Air
Cooling Window
Laundry Main, 8 x 6
Exterior
Parking Features Attached
Garage Spaces 1.0
Building
Lot Description Rolling
Story 1
Foundation Slab
Sewer City
Water City
Structure Type Stone,Vinyl
New Construction No
Schools
Elementary Schools Country Meadow
Middle Schools Dekalb
High Schools Dekalb
School District Dekalb Central United
Read Less

IDX information provided by the Indiana Regional MLS
Bought with Tyler Secrist • CENTURY 21 Bradley Realty, Inc
GET MORE INFORMATION



