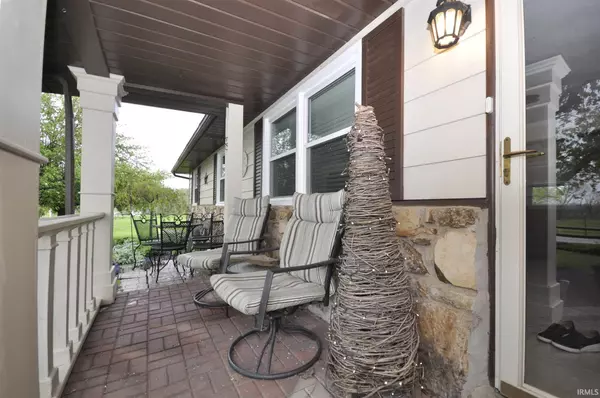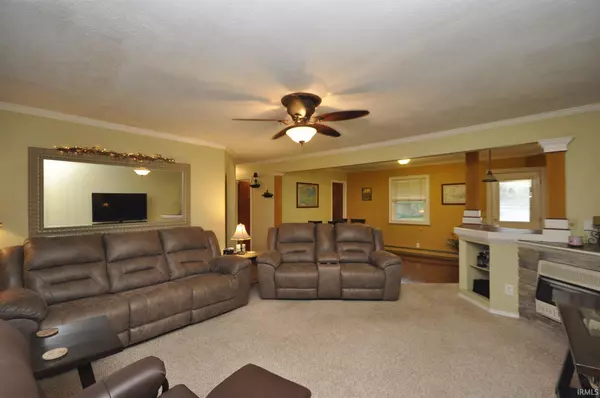For more information regarding the value of a property, please contact us for a free consultation.
210 N St. John Road Albany, IN 47320
Want to know what your home might be worth? Contact us for a FREE valuation!

Our team is ready to help you sell your home for the highest possible price ASAP
Key Details
Sold Price $130,000
Property Type Single Family Home
Sub Type Site-Built Home
Listing Status Sold
Purchase Type For Sale
Square Footage 1,144 sqft
Subdivision Albany Heights
MLS Listing ID 202115390
Sold Date 06/28/21
Style One Story
Bedrooms 3
Full Baths 1
Half Baths 1
Abv Grd Liv Area 1,144
Total Fin. Sqft 1144
Year Built 1981
Annual Tax Amount $561
Tax Year 2021
Lot Size 0.260 Acres
Property Sub-Type Site-Built Home
Property Description
This is a wonderful, well maintained, and affordable home! It has seen numerous recent upgrades – brand new back patio, dishwasher (still needs hooked up), ventless gas fireplace, garage door (3 years), roof (4 years), windows with transferrable warranty (6 years), and carpet (6 years). All of this plus the appliances, crown moldings, built-in cabinetry, very reasonable energy bills, and within Monroe Central schools makes it for a very nice place to call home! Offers are due by 5pm on Thursday, May 6 and will be reviewed that evening.
Location
State IN
Area Randolph County
Direction State Road 28 West to St. John turn North. Home is the first house on the West side of the road.
Rooms
Basement Crawl
Dining Room 12 x 10
Kitchen , 17 x 10
Interior
Heating Propane, Baseboard, Multiple Heating Systems
Cooling None
Appliance Dishwasher, Microwave, Refrigerator, Window Treatments, Range-Electric, Water Heater Electric
Laundry Main
Exterior
Parking Features Attached
Garage Spaces 1.0
Amenities Available Attic Pull Down Stairs, Ceiling Fan(s), Disposal, Dryer Hook Up Electric, Garage Door Opener, Open Floor Plan, Patio Open, Porch Covered, Range/Oven Hook Up Elec, RV Parking, Tub/Shower Combination
Roof Type Asphalt,Shingle
Building
Lot Description Level, 0-2.9999
Story 1
Foundation Crawl
Sewer City
Water City
Architectural Style Ranch
Structure Type Aluminum,Stone
New Construction No
Schools
Elementary Schools Monroe Central
Middle Schools Monroe Central
High Schools Monroe Central
School District Monroe Central School Corp.
Read Less

IDX information provided by the Indiana Regional MLS
Bought with Cameron Parker • RE/MAX Real Estate Groups
GET MORE INFORMATION



