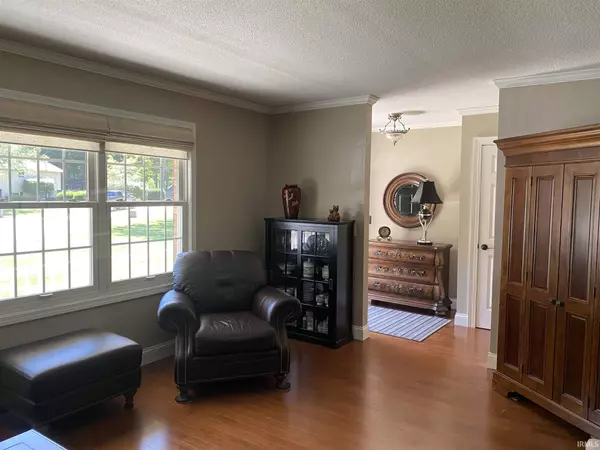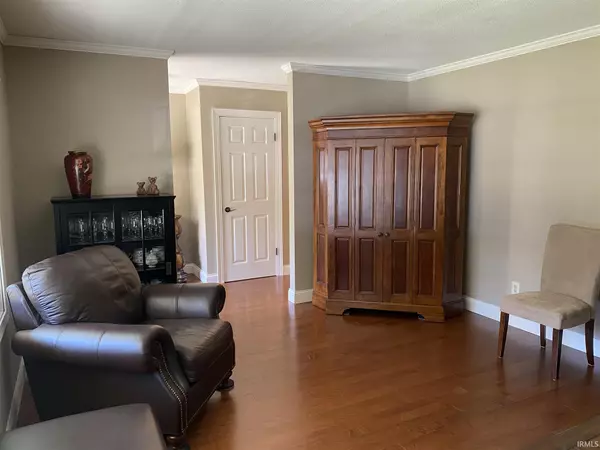For more information regarding the value of a property, please contact us for a free consultation.
10930 Park Place Court Plymouth, IN 46563
Want to know what your home might be worth? Contact us for a FREE valuation!

Our team is ready to help you sell your home for the highest possible price ASAP
Key Details
Sold Price $278,000
Property Type Single Family Home
Sub Type Site-Built Home
Listing Status Sold
Purchase Type For Sale
Square Footage 2,304 sqft
Subdivision Park Place Estates
MLS Listing ID 202112113
Sold Date 05/19/21
Style One Story
Bedrooms 3
Full Baths 2
Abv Grd Liv Area 1,804
Total Fin. Sqft 2304
Year Built 1980
Annual Tax Amount $1,399
Tax Year 2021
Lot Size 0.910 Acres
Property Description
Newly updated 3 bedroom 2 bath home on a quiet cul-de-sac in Park Place Estates. Original owners with meticulous pride in ownership. Features a custom kitchen, Quartz counter tops, open concept, vaulted ceilings , gas fireplace and a main level laundry. Partially finished basement (with many more possibilities). Beautiful Bontrager in ground pool, ( maintained by Bontrager yearly) fenced in pool area and a two car attached garage. Anderson renewal windows. There is also a a 400 sq ft crawl. Seller request all showings, limited to 30 minutes, mask worn by all, and shoes to be removed upon entering the home. Seller request all buyers to be preapproved prior to showings.
Location
State IN
Area Marshall County
Direction US 30 to 9A south(Pilot Station) West to Collins Dr (left) to right on Parkview Dr turn turn onto Parkplace at the corner
Rooms
Basement Crawl, Partial Basement, Partially Finished
Kitchen Main
Interior
Heating Forced Air, Gas
Cooling Central Air
Flooring Carpet, Hardwood Floors, Vinyl
Fireplaces Number 1
Fireplaces Type Living/Great Rm
Appliance Dishwasher, Microwave, Refrigerator, Window Treatments, Oven-Gas, Pool Equipment, Range-Gas, Sump Pump, Water Heater Gas, Water Softener-Owned
Laundry Main
Exterior
Parking Features Attached
Garage Spaces 2.0
Pool Below Ground
Amenities Available 1st Bdrm En Suite, Ceiling Fan(s), Ceilings-Vaulted, Countertops-Stone, Crown Molding, Dryer Hook Up Gas/Elec, Eat-In Kitchen, Garage Door Opener, Landscaped, Porch Covered, Range/Oven Hk Up Gas/Elec, Main Floor Laundry, Custom Cabinetry
Roof Type Shingle
Building
Lot Description Cul-De-Sac, Level
Story 1
Foundation Crawl, Partial Basement, Partially Finished
Sewer Septic
Water Well
Architectural Style Ranch
Structure Type Brick,Vinyl
New Construction No
Schools
Elementary Schools Jefferson
Middle Schools Lincoln
High Schools Plymouth
School District Plymouth Community School Corp.
Read Less

IDX information provided by the Indiana Regional MLS
Bought with Michele Vanlue • COLLINS and CO. REALTORS - PLYMOUTH
GET MORE INFORMATION




