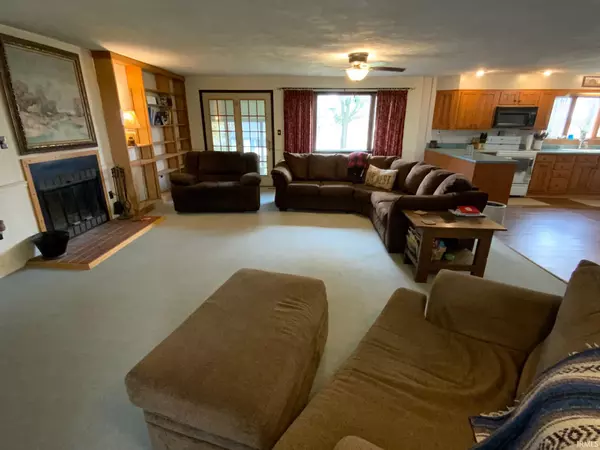For more information regarding the value of a property, please contact us for a free consultation.
5303 W 850 North Ambia, IN 47917
Want to know what your home might be worth? Contact us for a FREE valuation!

Our team is ready to help you sell your home for the highest possible price ASAP
Key Details
Sold Price $276,500
Property Type Single Family Home
Sub Type Site-Built Home
Listing Status Sold
Purchase Type For Sale
Square Footage 2,220 sqft
Subdivision None
MLS Listing ID 202043436
Sold Date 12/14/20
Style Two Story
Bedrooms 4
Full Baths 2
Abv Grd Liv Area 2,220
Total Fin. Sqft 2220
Year Built 1860
Annual Tax Amount $1,005
Tax Year 2020
Lot Size 5.000 Acres
Property Sub-Type Site-Built Home
Property Description
If your looking for a quiet farm, you have found it! 5 acres, 4 bed 2 bath farmhouse, and many outbuildings. As you walk in the front door, you enter the open living area that leads you into the kitchen and then out to the large screened in porch (31' x 12'). You can look for miles from the porch. There is a formal dining room just off the kitchen and a master bedroom that's complete with a full bathroom and a large walk in closet. There are 3 bedrooms and a full bath upstairs as well as a mostly finished attic that's a perfect office space or a play area. The home has a wood burning fireplace, pellet stove and a five year old furnace. It has a new roof, siding, shutters, gutters, front door, garage doors and some windows and window flashing all in 2020. The wood shop (15' x 27') is located next to the house and perfect for all those hobbies or a man cave. From the screened in porch, you see the livestock barn (29' x 39') complete with electricity, water and a fenced in pasture. There are apple trees, a fire pit and a garden area at the end of the property. Near the front of the home is a persimmon tree. Behind the house is the Quonset (39' x 59') with electricity and a peg barn (14' x 19'). The dairy barn (59' x 58') has stalls and a hayloft complete with the ability to drop hay down to feed the animals. There is also a feed silo attached. A large pasture connects to the dairy barn. This is truly a property you don't want to miss if your looking to move your farm or start one of your own.
Location
State IN
Area Warren County
Direction From US 52 Highway 41, go West on 850N, approximatley 3 miles to property on South side of road.
Rooms
Basement Crawl, Partial Basement, Unfinished
Dining Room 13 x 12
Kitchen Main, 12 x 16
Interior
Heating Forced Air, Propane Tank Rented
Cooling Central Air
Flooring Carpet, Hardwood Floors, Laminate, Vinyl
Fireplaces Number 1
Fireplaces Type Living/Great Rm, Wood Burning Stove
Appliance Dishwasher, Microwave, Refrigerator, Washer, Dehumidifier, Dryer-Electric, Range-Electric, Water Heater Gas
Laundry Main, 6 x 8
Exterior
Parking Features Attached
Garage Spaces 2.0
Amenities Available Deck Open, Detector-Smoke, Firepit, Patio Open, Porch Screened
Roof Type Metal
Building
Lot Description 3-5.9999
Story 2
Foundation Crawl, Partial Basement, Unfinished
Sewer Septic
Water Well
Structure Type Brick,Vinyl
New Construction No
Schools
Elementary Schools Prairie Crossing
Middle Schools Benton Central
High Schools Benton Central
School District Benton Community
Read Less

IDX information provided by the Indiana Regional MLS
Bought with Pamela Simons • Koppelmann Real Estate
GET MORE INFORMATION



