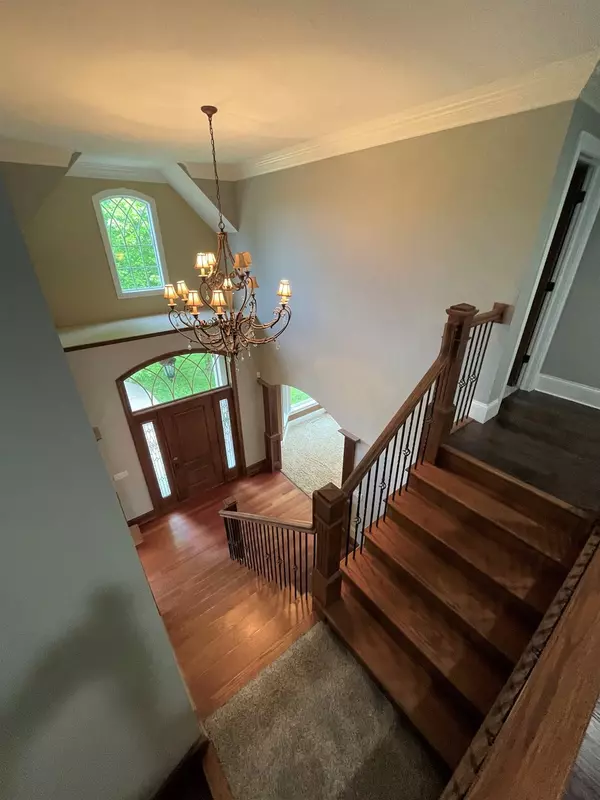For more information regarding the value of a property, please contact us for a free consultation.
9N760 Old Mill CT Elgin, IL 60123
Want to know what your home might be worth? Contact us for a FREE valuation!

Our team is ready to help you sell your home for the highest possible price ASAP
Key Details
Sold Price $590,000
Property Type Single Family Home
Sub Type Detached Single
Listing Status Sold
Purchase Type For Sale
Square Footage 3,000 sqft
Price per Sqft $196
Subdivision Saddlebrook
MLS Listing ID 11487936
Sold Date 09/16/22
Bedrooms 5
Full Baths 5
Year Built 2005
Annual Tax Amount $14,940
Tax Year 2021
Lot Size 1.372 Acres
Lot Dimensions 282X212X180X253
Property Description
Beautiful 2 Story Custom Home! Updated thru out with gleaming hardwood floors! Open floor plan is great for entertaining and tons of natural light! Huge chef's kitchen features granite counters~tile backsplash and SS appliances! Grand 2 story fireplace in family room great for those cold winter nights! Master bedroom features huge sitting area along with spa like master suite! Unbelievable master closet with custom closet! Full finished English basement with natural light features brand new carpeting and separate theater room with custom lighting! Must see! Pella windows and doors thru out! Tranquil living with no homes behind you! Huge driveway leads to oversized 3 car garage.
Location
State IL
County Kane
Area Elgin
Rooms
Basement Full, English
Interior
Interior Features Vaulted/Cathedral Ceilings, Skylight(s), Bar-Dry, Hardwood Floors, First Floor Laundry, First Floor Full Bath, Built-in Features, Walk-In Closet(s)
Heating Natural Gas, Forced Air
Cooling Central Air, Zoned
Fireplaces Number 3
Fireplaces Type Gas Starter
Equipment Water-Softener Owned, Ceiling Fan(s), Sump Pump, Multiple Water Heaters
Fireplace Y
Appliance Double Oven, Microwave, Dishwasher, Refrigerator, Washer, Dryer, Disposal, Stainless Steel Appliance(s), Cooktop, Range Hood, Water Softener
Laundry Gas Dryer Hookup, Sink
Exterior
Exterior Feature Patio
Garage Attached
Garage Spaces 3.0
Community Features Street Lights, Street Paved
Waterfront false
Roof Type Asphalt
Building
Lot Description Cul-De-Sac, Forest Preserve Adjacent, Landscaped, Wooded, Mature Trees
Sewer Septic-Private
Water Private Well
New Construction false
Schools
School District 301 , 301, 301
Others
HOA Fee Include None
Ownership Fee Simple
Special Listing Condition None
Read Less

© 2024 Listings courtesy of MRED as distributed by MLS GRID. All Rights Reserved.
Bought with Zachary Criswell • NextHome Oak Street Realty
GET MORE INFORMATION




