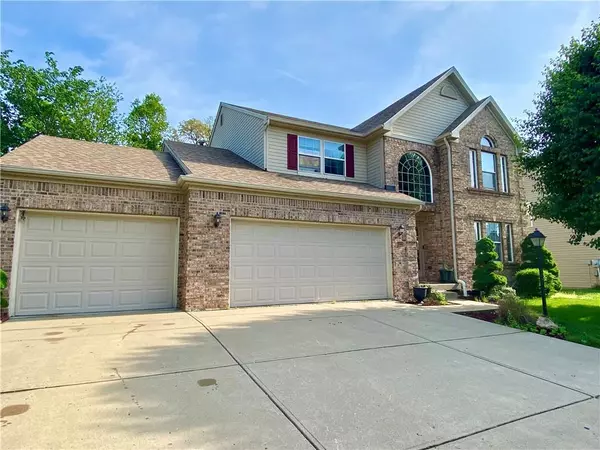For more information regarding the value of a property, please contact us for a free consultation.
5904 Vets CIR Indianapolis, IN 46221
Want to know what your home might be worth? Contact us for a FREE valuation!

Our team is ready to help you sell your home for the highest possible price ASAP
Key Details
Sold Price $325,000
Property Type Single Family Home
Sub Type Single Family Residence
Listing Status Sold
Purchase Type For Sale
Square Footage 4,257 sqft
Price per Sqft $76
Subdivision Copeland Mills
MLS Listing ID 21855543
Sold Date 09/06/22
Bedrooms 5
Full Baths 2
Half Baths 1
HOA Fees $19/ann
HOA Y/N Yes
Year Built 2001
Tax Year 2021
Lot Size 10,890 Sqft
Acres 0.25
Property Sub-Type Single Family Residence
Property Description
This is what you've been waiting for! 5 bedrooms and a finished basement!!! This spacious house has plenty of room for the growing family or the work from home. Home features a huge master suite with spacious master bath and walk-in closet. Finished basement with theater room, and game room. Several new updates including brand new roof, water heater, dishwasher, microwave, kitchen sink, vinyl plank flooring and much more. Duel heating systems for upstairs and downstairs. Fenced in backyard, irrigation system, and a large back patio perfect for entertaining with fire pit remaining. This home is waiting for you, sellers have already found a new home.
Location
State IN
County Marion
Rooms
Basement Partial, Finished Walls, Egress Window(s), Sump Pump
Kitchen Kitchen Some Updates
Interior
Interior Features Attic Access, Vaulted Ceiling(s), Walk-in Closet(s), Windows Vinyl, Breakfast Bar, Programmable Thermostat
Heating Forced Air, Electric, Gas
Cooling Central Electric
Fireplaces Number 1
Fireplaces Type Gas Log, Living Room
Equipment Smoke Alarm
Fireplace Y
Appliance Dishwasher, Disposal, Microwave, Electric Oven, Refrigerator, Gas Water Heater, Water Softener Owned
Exterior
Exterior Feature Outdoor Fire Pit
Garage Spaces 3.0
Building
Story Two
Foundation Concrete Perimeter
Water Municipal/City
Structure Type Vinyl With Brick
New Construction false
Schools
School District Msd Decatur Township
Others
HOA Fee Include Maintenance
Ownership Mandatory Fee
Acceptable Financing Conventional, FHA
Listing Terms Conventional, FHA
Read Less

© 2025 Listings courtesy of MIBOR as distributed by MLS GRID. All Rights Reserved.
GET MORE INFORMATION



