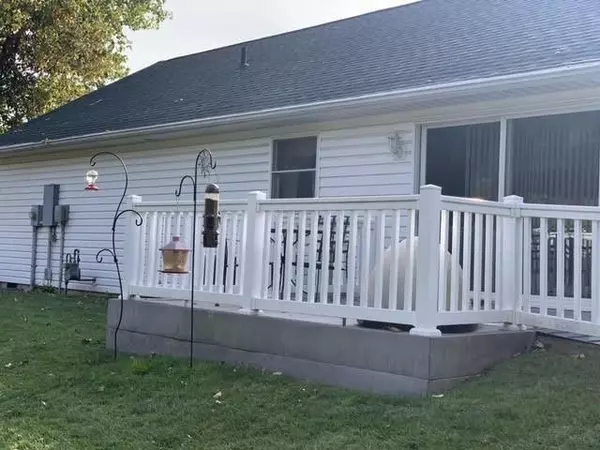For more information regarding the value of a property, please contact us for a free consultation.
2923 Turnpointe BLVD #1 New Haven, IN 46774
Want to know what your home might be worth? Contact us for a FREE valuation!

Our team is ready to help you sell your home for the highest possible price ASAP
Key Details
Sold Price $209,900
Property Type Condo
Sub Type Condominium
Listing Status Sold
Purchase Type For Sale
Square Footage 1,728 sqft
Price per Sqft $121
Subdivision No Subdivision
MLS Listing ID 21817002
Sold Date 05/16/22
Bedrooms 3
Full Baths 2
HOA Fees $65/mo
HOA Y/N Yes
Year Built 2007
Tax Year 2020
Lot Size 2,395 Sqft
Acres 0.055
Property Sub-Type Condominium
Property Description
Carefree way of life in this well cared for 1 owner, 3 bedroom ranch villa in the desirable Turnpointe Woods. This is a 55 and over community. A covered front porch welcomes you into a spacious living room. Adjacent is a large kitchen with island looks into the cozy family room with fireplace and built in bookshelves. Back patio door leads out to a deck that has a scenic view of wetlands so enjoy the deer that come into the backyard! The master offers a private an-suite with walk-in shower. Two more bedrooms with another full bathroom and laundry room complete this large villa. The garage is an oversized 2 car garage. Home is handicapped accessible with outside ramp. New roof in 2020, newer air-conditioned, furnace and dehumidifier.
Location
State IN
County Allen
Rooms
Main Level Bedrooms 3
Interior
Interior Features Attic Access, Attic Pull Down Stairs, Built In Book Shelves, Walk-in Closet(s), Handicap Accessible Interior, Screens Complete, Eat-in Kitchen, Center Island, Pantry
Heating Forced Air, Gas
Cooling Central Electric
Fireplaces Number 1
Fireplaces Type Family Room
Equipment Smoke Alarm
Fireplace Y
Appliance Dishwasher, Disposal, Microwave, Electric Oven, Refrigerator, Electric Water Heater, Humidifier
Exterior
Exterior Feature Clubhouse, Exterior Handicap Accessible
Garage Spaces 2.0
Utilities Available Cable Available
Building
Story One
Water Municipal/City
Architectural Style Ranch
Structure Type Vinyl Siding
New Construction false
Schools
School District East Allen County Schools
Others
HOA Fee Include Association Home Owners,Clubhouse,Entrance Common,Snow Removal
Ownership Mandatory Fee
Acceptable Financing Conventional, FHA
Listing Terms Conventional, FHA
Read Less

© 2025 Listings courtesy of MIBOR as distributed by MLS GRID. All Rights Reserved.
GET MORE INFORMATION


