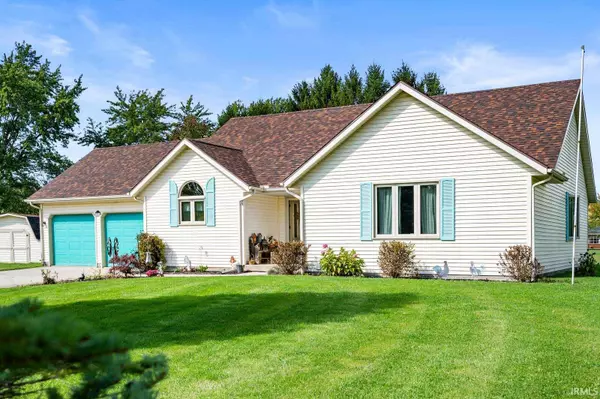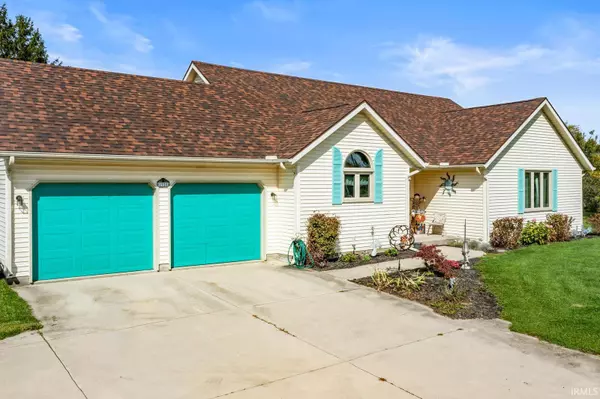For more information regarding the value of a property, please contact us for a free consultation.
1920 E State Street Albany, IN 47320
Want to know what your home might be worth? Contact us for a FREE valuation!

Our team is ready to help you sell your home for the highest possible price ASAP
Key Details
Sold Price $205,000
Property Type Single Family Home
Sub Type Site-Built Home
Listing Status Sold
Purchase Type For Sale
Square Footage 1,540 sqft
Subdivision Albany Heights
MLS Listing ID 202142596
Sold Date 12/30/21
Style One Story
Bedrooms 3
Full Baths 2
Abv Grd Liv Area 1,540
Total Fin. Sqft 1540
Year Built 1992
Annual Tax Amount $1,119
Tax Year 2021
Lot Size 2.530 Acres
Property Sub-Type Site-Built Home
Property Description
Nothing to do here except move right in! Youâll immediately notice the openness of the living area as soon as you walk in the front door. The very large living room features wood floors, vaulted ceilings, custom built-in cabinetry around the gas log fireplace, and a sliding door to the brick patio. This area makes way into the dining space and then into the kitchen with its solid surface countertops and ample amount of cabinets. The master bedroom has newer flooring and itâs own recently renovated bathroom while the other two bedrooms and full bath are just down the hall. Outside youâll find over 2.5 acres to run and play, two storage sheds (newer, smaller one is negotiable), a 5-year old roof, and 3-year old windows and front door with transferrable warranties! Still within Monroe Central schools, or, just down the road to Albany Elementary this one wonât last long!
Location
State IN
Area Randolph County
Direction SR 28 to Albany. Home on Corner of State Street (SR 28) and St. John Road.
Rooms
Basement Crawl
Dining Room 18 x 8
Kitchen Main, 13 x 11
Interior
Heating Electric
Cooling Central Air
Flooring Hardwood Floors, Vinyl
Fireplaces Number 1
Fireplaces Type Living/Great Rm, Gas Log, One
Appliance Dishwasher, Microwave, Refrigerator, Washer, Kitchen Exhaust Hood, Range-Electric, Water Softener-Owned
Laundry Main
Exterior
Exterior Feature None
Parking Features Attached
Garage Spaces 2.0
Fence None
Amenities Available Attic Pull Down Stairs, Built-In Bookcase, Cable Available, Ceiling Fan(s), Countertops-Solid Surf, Dryer Hook Up Electric, Eat-In Kitchen, Garage Door Opener, Landscaped, Patio Open, Main Level Bedroom Suite
Roof Type Asphalt,Shingle
Building
Lot Description Rolling, 0-2.9999
Story 1
Foundation Crawl
Sewer City
Water City
Architectural Style Ranch
Structure Type Vinyl
New Construction No
Schools
Elementary Schools Monroe Central
Middle Schools Monroe Central
High Schools Monroe Central
School District Monroe Central School Corp.
Read Less

IDX information provided by the Indiana Regional MLS
Bought with Realtor NonMember MEIAR • NonMember MEIAR
GET MORE INFORMATION



