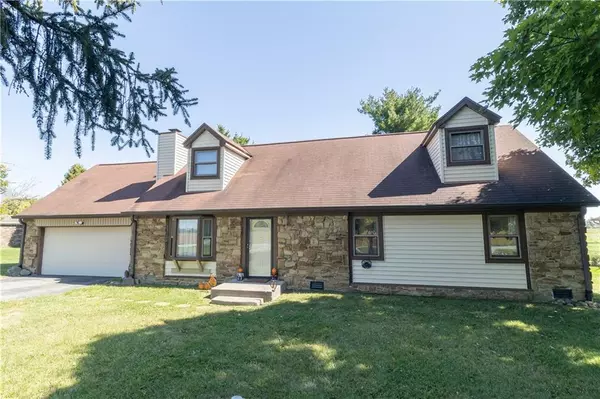For more information regarding the value of a property, please contact us for a free consultation.
1533 N 700 West Greenfield, IN 46140
Want to know what your home might be worth? Contact us for a FREE valuation!

Our team is ready to help you sell your home for the highest possible price ASAP
Key Details
Sold Price $265,000
Property Type Single Family Home
Sub Type Single Family Residence
Listing Status Sold
Purchase Type For Sale
Square Footage 1,826 sqft
Price per Sqft $145
Subdivision Buck Creek Meadows
MLS Listing ID 21817837
Sold Date 11/12/21
Bedrooms 4
Full Baths 3
HOA Y/N No
Year Built 1977
Tax Year 2021
Lot Size 0.600 Acres
Acres 0.6
Property Sub-Type Single Family Residence
Property Description
This home is move-in Ready. Kitchen was updated in 2020, it's bright & cheerful, open to DR,& beautiful place to watch the sunrise.The living room has a rustic cabin feel...woodburning fireplace is perfect for those cool evenings.If you are looking for 2 living spaces the loft area is perfect for reading or craft area. New luxury plank flooring 2020, new carpet in lower level.Lower level bathrooms updated in 2018, Furnace 2015, whole house filter&water softener 2018, newer windows when current owners purchased,New well pump in 2017, 2019 new baffle in septic tank, new pump riser.
Location
State IN
County Hancock
Rooms
Basement Sump Pump
Main Level Bedrooms 3
Kitchen Kitchen Updated
Interior
Interior Features Attic Access, Vaulted Ceiling(s), Walk-in Closet(s), Screens Complete, Windows Thermal, Windows Vinyl, Entrance Foyer, Hi-Speed Internet Availbl, Pantry
Heating Dual, Forced Air, Heat Pump, Gas
Cooling Central Electric, Roof Turbine(s)
Fireplaces Number 1
Fireplaces Type Living Room, Masonry, Woodburning Fireplce
Equipment Smoke Alarm
Fireplace Y
Appliance Dishwasher, Disposal, Electric Oven, Refrigerator, Electric Water Heater, Water Purifier, Water Softener Owned
Exterior
Exterior Feature Barn Mini
Garage Spaces 2.0
Utilities Available Cable Available, Gas
Building
Story Multi/Split
Water Private Well
Architectural Style Rustic
Structure Type Aluminum Siding,Vinyl With Stone
New Construction false
Schools
School District Mt Vernon Community School Corp
Others
Ownership No Assoc
Acceptable Financing Conventional, FHA
Listing Terms Conventional, FHA
Read Less

© 2025 All listing information is courtesy of MIBOR Broker Listing Cooperative(R) as distributed by MLS Grid. All rights reserved.
GET MORE INFORMATION




