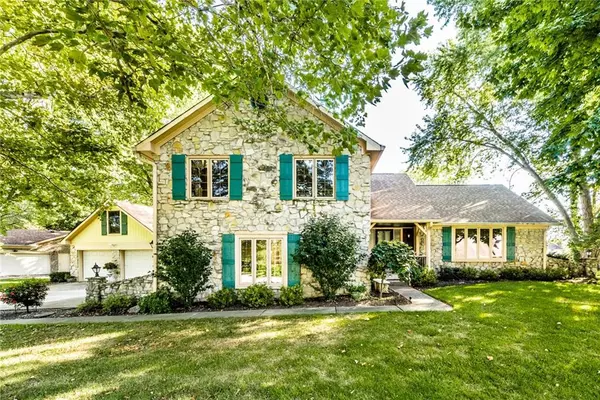For more information regarding the value of a property, please contact us for a free consultation.
613 Hickory CT Greenfield, IN 46140
Want to know what your home might be worth? Contact us for a FREE valuation!

Our team is ready to help you sell your home for the highest possible price ASAP
Key Details
Sold Price $368,000
Property Type Single Family Home
Sub Type Single Family Residence
Listing Status Sold
Purchase Type For Sale
Square Footage 3,304 sqft
Price per Sqft $111
Subdivision Glen Oaks
MLS Listing ID 21813819
Sold Date 10/27/21
Bedrooms 4
Full Baths 3
HOA Y/N Yes
Year Built 1978
Tax Year 2020
Lot Size 0.632 Acres
Acres 0.6325
Property Sub-Type Single Family Residence
Property Description
Great home in Glen Oaks, secluded back on Hickory Court, beautiful mature trees surround this Stone Tri-level home, well maintained heated in-ground pool with new cover and new solar cover, fenced back-yard, 2nd 2-car detached garage with unfinished attic and separate exterior stair to access, could be an office or just use for storage. This home has 3-separate living spaces 2-family rooms one in the basement that would make a great theater room, formal dining or use the breakfast room for a quick bite. Main floor family room has a gas log fireplace with fuel supplied by buried propane tank, tank also provides fuel for heated pool. There is irrigation but seller hasn't used in several years. Patio has power awning to provide shade.
Location
State IN
County Hancock
Rooms
Basement Finished Ceiling, Finished, Partial, Sump Pump
Interior
Interior Features Attic Access, Walk-in Closet(s), Hardwood Floors, Windows Thermal, Pantry
Heating Forced Air, Electric, Propane
Cooling Central Electric
Fireplaces Number 1
Fireplaces Type Family Room, Gas Log
Equipment Smoke Alarm
Fireplace Y
Appliance Dishwasher, Disposal, Microwave, Electric Oven, MicroHood, Electric Water Heater, Water Softener Owned
Exterior
Exterior Feature Barn Mini, Sprinkler System
Parking Features Multiple Garages
Garage Spaces 4.0
Building
Story Tri-Level
Foundation Block, Partial
Water Municipal/City
Architectural Style Multi-Level
Structure Type Stone,Wood
New Construction false
Schools
School District Mt Vernon Community School Corp
Others
HOA Fee Include Other
Ownership Voluntary Fee
Acceptable Financing Conventional, FHA
Listing Terms Conventional, FHA
Read Less

© 2025 All listing information is courtesy of MIBOR Broker Listing Cooperative(R) as distributed by MLS Grid. All rights reserved.
GET MORE INFORMATION




