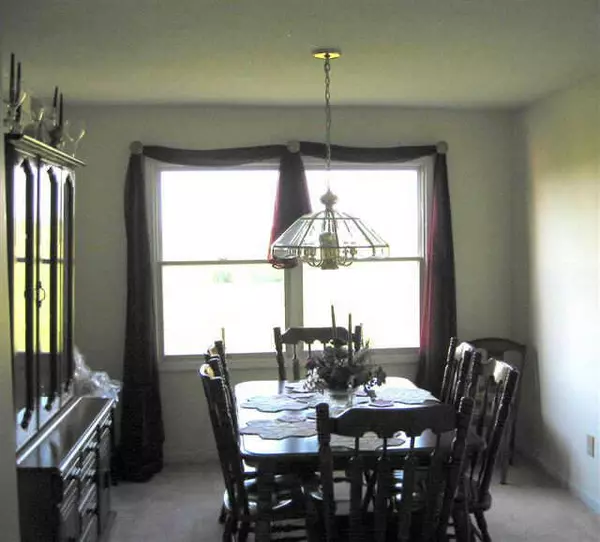For more information regarding the value of a property, please contact us for a free consultation.
5254 W 700 North Mccordsville, IN 46055
Want to know what your home might be worth? Contact us for a FREE valuation!

Our team is ready to help you sell your home for the highest possible price ASAP
Key Details
Sold Price $180,000
Property Type Single Family Home
Sub Type Single Family Residence
Listing Status Sold
Purchase Type For Sale
Square Footage 2,084 sqft
Price per Sqft $86
Subdivision Cedars
MLS Listing ID 2637540
Sold Date 11/15/06
Bedrooms 4
Full Baths 2
Half Baths 1
HOA Y/N No
Year Built 1996
Tax Year 2006
Lot Size 0.630 Acres
Acres 0.63
Property Sub-Type Single Family Residence
Property Description
CONVENIENT TO SHOPPING, I70, I69, & GEIST-YET ON .63 ACRE LOT WITH NO NEIGHBORS AT REAR. *ROOM TO BUILD ANOTHER GARAGE OR OUTBUILDING OR EXTEND THE EXTRA WIDE & LONG DRIVE TO PARK R.V OR BOAT! EXCELLENT CONDITION! NEW L AMINATE FLOORING IN ENTRY, HALL, KIT/NOOK & HALF BA. NEW GAS FURNACE '03. NEW PUMP IN DOSING SYSTEM & NEW SUMP IN CRAWL. OPEN FLOOR PLAN FROM BIG KIT W/ISLAND TO NOOK & VAULTED FAMILY ROOM. EXTENSIVE, EASY TO CARE FOR LA NDSCAPING!
Location
State IN
County Hancock
Rooms
Basement Crawl, Sump Pump
Interior
Interior Features Attic Access, Vaulted Ceiling(s), Screens Complete, Windows Thermal, Walk-in Closet(s), Paddle Fan, Eat-in Kitchen, Hi-Speed Internet Availbl, Center Island, Pantry
Heating Forced Air, Gas, Propane
Cooling Central Electric
Fireplaces Number 1
Fireplaces Type Family Room, Gas Log
Equipment Smoke Alarm
Fireplace Y
Appliance Dishwasher, Electric Oven, Range Hood, Electric Water Heater, Water Softener Owned
Exterior
Exterior Feature Barn Mini
Garage Spaces 2.0
Utilities Available Cable Connected
Building
Story Two
Water Private Well
Architectural Style Two Story
Structure Type Brick,Vinyl Siding
New Construction false
Schools
School District Mt Vernon Community School Corp
Others
Ownership No Assoc
Acceptable Financing Conventional
Listing Terms Conventional
Read Less

© 2025 Listings courtesy of MIBOR as distributed by MLS GRID. All Rights Reserved.
GET MORE INFORMATION



