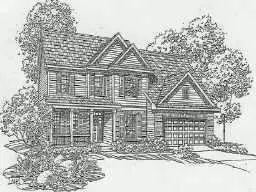For more information regarding the value of a property, please contact us for a free consultation.
8672 N Autumnview DR Mccordsville, IN 46055
Want to know what your home might be worth? Contact us for a FREE valuation!

Our team is ready to help you sell your home for the highest possible price ASAP
Key Details
Sold Price $226,000
Property Type Single Family Home
Sub Type Single Family Residence
Listing Status Sold
Purchase Type For Sale
Square Footage 3,532 sqft
Price per Sqft $63
Subdivision Emerald Springs
MLS Listing ID 2522006
Sold Date 07/21/05
Bedrooms 4
Full Baths 2
Half Baths 1
HOA Fees $24/ann
HOA Y/N No
Year Built 2004
Tax Year 2004
Lot Size 10,454 Sqft
Acres 0.24
Property Sub-Type Single Family Residence
Property Description
Available immediately!! This spectacular 4BR home is located in Hancock County's premier Emerald Springs!! The inviting covered porch is just the start of the appeal, as you enter thru the 2 sty entry, you will want to see more!! Open flrpln w/spacious GR highlighted by a gas FP w/TV nitch above, light/bright kit w/42'cab,eat-at-isle & sun drenched brkfst area. Oversized laundry, unfin bsmt are great for family living. Come and see, yo u'll want to call it home.
Location
State IN
County Hancock
Rooms
Basement Ceiling - 9+ feet, Sump Pump
Interior
Interior Features Vaulted Ceiling(s), Walk-in Closet(s), Wood Work Painted, Windows Vinyl, Entrance Foyer, Center Island, Pantry
Heating Forced Air, Electric
Cooling Central Electric
Fireplaces Number 1
Fireplaces Type Family Room
Equipment Smoke Alarm
Fireplace Y
Appliance Dishwasher, Disposal, Electric Oven, Electric Water Heater
Exterior
Garage Spaces 2.0
Building
Story Two
Foundation Concrete Perimeter
Water Municipal/City
Architectural Style Traditonal American
Structure Type Brick,Vinyl Siding
New Construction true
Schools
School District Mt Vernon Community School Corp
Others
HOA Fee Include Maintenance,Snow Removal
Ownership None
Acceptable Financing Conventional
Listing Terms Conventional
Read Less

© 2025 Listings courtesy of MIBOR as distributed by MLS GRID. All Rights Reserved.
GET MORE INFORMATION



