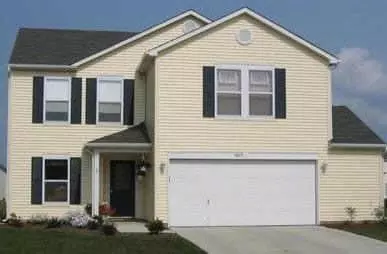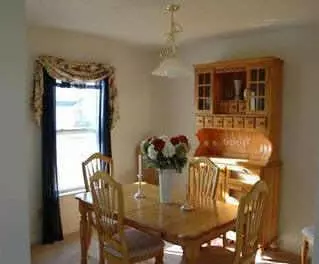For more information regarding the value of a property, please contact us for a free consultation.
5815 Peppereel WAY Mccordsville, IN 46055
Want to know what your home might be worth? Contact us for a FREE valuation!

Our team is ready to help you sell your home for the highest possible price ASAP
Key Details
Sold Price $136,000
Property Type Single Family Home
Sub Type Single Family Residence
Listing Status Sold
Purchase Type For Sale
Square Footage 2,035 sqft
Price per Sqft $66
Subdivision Stansbury
MLS Listing ID 2517698
Sold Date 05/27/05
Bedrooms 3
Full Baths 2
Half Baths 1
HOA Fees $20/ann
HOA Y/N Yes
Year Built 2003
Tax Year 2004
Lot Size 9,583 Sqft
Acres 0.22
Property Sub-Type Single Family Residence
Property Description
Charming 3 bedroom 2.5 bath home with lovely pond views from the patio and romantic swing. All 3 bedrooms have walk in closets. The master has a garden tub AND the laundry room is conveniently located on the upper lev el. The gas fireplace has a raised hearth for extra sitting during family gatherings. Upgrades include cabinetry, interior doors, sinks and fixtures. Exclude antique mantel in master and stained glass hangings. Possib le contract.
Location
State IN
County Hancock
Interior
Interior Features Attic Access, Raised Ceiling(s), Screens Complete, Windows Thermal, Wood Work Painted, Windows Vinyl, Paddle Fan, Hi-Speed Internet Availbl, Network Ready, Pantry
Heating Forced Air, Gas
Cooling Central Electric
Fireplaces Number 1
Fireplaces Type Gas Log, Gas Starter, Great Room
Equipment Multiple Phone Lines, Smoke Alarm
Fireplace Y
Appliance Dishwasher, Disposal, MicroHood, Electric Oven, Gas Water Heater
Exterior
Garage Spaces 2.0
Utilities Available Cable Connected, Gas
Building
Story Two
Foundation Slab
Water Municipal/City
Architectural Style Contemporary
Structure Type Vinyl Siding
New Construction false
Schools
School District Mt Vernon Community School Corp
Others
HOA Fee Include Putting Green,Snow Removal
Ownership Planned Unit Dev
Acceptable Financing Contract, FHA
Listing Terms Contract, FHA
Read Less

© 2025 Listings courtesy of MIBOR as distributed by MLS GRID. All Rights Reserved.
GET MORE INFORMATION



