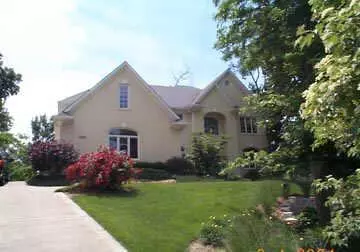For more information regarding the value of a property, please contact us for a free consultation.
10226 E Springstone RD Mccordsville, IN 46055
Want to know what your home might be worth? Contact us for a FREE valuation!

Our team is ready to help you sell your home for the highest possible price ASAP
Key Details
Sold Price $546,900
Property Type Single Family Home
Sub Type Single Family Residence
Listing Status Sold
Purchase Type For Sale
Square Footage 4,824 sqft
Price per Sqft $113
Subdivision Springs Of Cambridge
MLS Listing ID 2466655
Sold Date 06/01/05
Bedrooms 4
Full Baths 3
Half Baths 2
HOA Fees $38/ann
HOA Y/N Yes
Year Built 1995
Tax Year 2004
Lot Size 0.500 Acres
Acres 0.5
Property Sub-Type Single Family Residence
Property Description
MAJESTIC HILLTOP SETTING FOR THIS STUNNING SOFT CONTEMPORARY. FABULOUS DECOR & XTRAS ABOUND. CERAMIC WRAP EXTERIOR W/25 YR WARR. NO PAINT REQUIRED! REFLECTIVE REAR WINDOWS TO PREVENT SUNFADE. SURROUND SOUND, BUILT-INS I N FAM RM & GAME RM. GUEST BDRM HAS PRIVATE FULL BATH. OFFICE IN LOWER LEVEL PLUS EXERCISE RM W/PADDED FLOOR. WALK THE BACK YD ALL THE WAY SO YOU CAN SEE THE PARK. LOOK AT THE LAKE FROM FRONT OF HOUSE AND REAR DECK. LANDS CAPE IS PLUSH. THIS HOME IS GORGEOUS!
Location
State IN
County Hamilton
Rooms
Basement Daylight/Lookout Windows, Finished, Walk Out, Sump Pump
Interior
Interior Features Cathedral Ceiling(s), Hardwood Floors, Walk-in Closet(s), Breakfast Bar, Paddle Fan, Entrance Foyer, Hi-Speed Internet Availbl, Pantry, Surround Sound Wiring
Heating Forced Air, Gas
Cooling Central Electric
Fireplaces Number 2
Fireplaces Type Family Room, Gas Log, Great Room
Equipment Multiple Phone Lines, Satellite Dish Paid, Security Alarm Monitored, Smoke Alarm
Fireplace Y
Appliance Gas Cooktop, Dishwasher, Disposal, Microwave, Oven, Gas Water Heater, Humidifier
Exterior
Exterior Feature Sprinkler System
Garage Spaces 3.0
Building
Story Two
Foundation Concrete Perimeter
Water Municipal/City
Architectural Style Contemporary
Structure Type Brick,Cedar
New Construction false
Schools
School District Hamilton Southeastern Schools
Others
HOA Fee Include Maintenance,ParkPlayground,Snow Removal,Security
Ownership Mandatory Fee
Acceptable Financing Conventional
Listing Terms Conventional
Read Less

© 2025 Listings courtesy of MIBOR as distributed by MLS GRID. All Rights Reserved.
GET MORE INFORMATION



