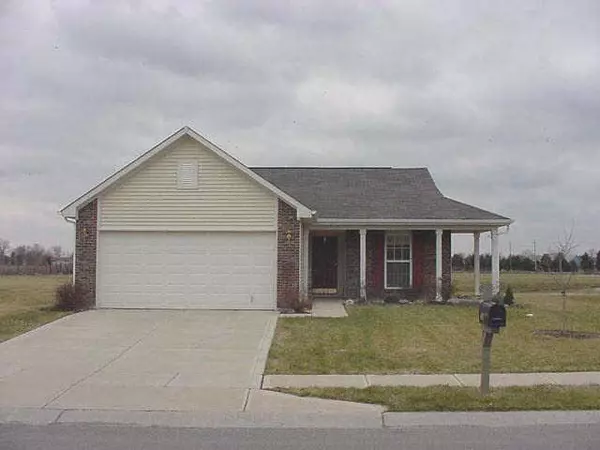For more information regarding the value of a property, please contact us for a free consultation.
6851 Odessa WAY Mccordsville, IN 46055
Want to know what your home might be worth? Contact us for a FREE valuation!

Our team is ready to help you sell your home for the highest possible price ASAP
Key Details
Sold Price $112,900
Property Type Single Family Home
Sub Type Single Family Residence
Listing Status Sold
Purchase Type For Sale
Square Footage 1,344 sqft
Price per Sqft $84
Subdivision Austin Trace
MLS Listing ID 2510984
Sold Date 05/02/05
Bedrooms 3
Full Baths 2
HOA Fees $10/ann
HOA Y/N Yes
Year Built 2001
Tax Year 2003
Lot Size 10,018 Sqft
Acres 0.23
Property Sub-Type Single Family Residence
Property Description
PRICED WELL BELOW NEW CONSTRUCTION! CHECK OUT THIS 3 BEDROOM 2 FULL BATH HOME THAT FEATURES AN EXTENDED COVERED FRONT PORCH. A 1 FOOT EXTENSION WAS ADDED TO ORIGINAL FLOOR PLAN GIVING SPACE TO KIT, DR & GR. KIT COMPLETE WITH DISHWASHER, MICROWAVE, FRIG, PANTRY & PASS THROUGH TO DR, DR OFFERS CATHEDRAL CEILING W/BUILT-IN PLANT SHELF. THE OPEN GR CENTERS AROUND FRPLC & SLIDING PATIO DOORS THAT LEAD TO A PRIVATE POND VIEW. ALL THAT IS MIS SING IN THIS HOME IS YOU!
Location
State IN
County Hancock
Rooms
Main Level Bedrooms 3
Interior
Interior Features Attic Access, Cathedral Ceiling(s), Screens Complete, Windows Thermal, Walk-in Closet(s), Wood Work Painted, Eat-in Kitchen, Hi-Speed Internet Availbl, Pantry
Heating Forced Air, Electric
Cooling Central Electric
Fireplaces Number 1
Fireplaces Type Great Room, Woodburning Fireplce
Equipment Smoke Alarm
Fireplace Y
Appliance Dishwasher, Disposal, MicroHood, Electric Oven, Refrigerator, Electric Water Heater
Exterior
Garage Spaces 2.0
Utilities Available Cable Available
Building
Story One
Foundation Slab
Water Municipal/City
Architectural Style Ranch
Structure Type Brick,Vinyl Siding
New Construction false
Schools
School District Mt Vernon Community School Corp
Others
HOA Fee Include Entrance Common,Insurance,Maintenance,Snow Removal
Ownership Planned Unit Dev
Acceptable Financing Conventional, FHA
Listing Terms Conventional, FHA
Read Less

© 2025 Listings courtesy of MIBOR as distributed by MLS GRID. All Rights Reserved.
GET MORE INFORMATION



