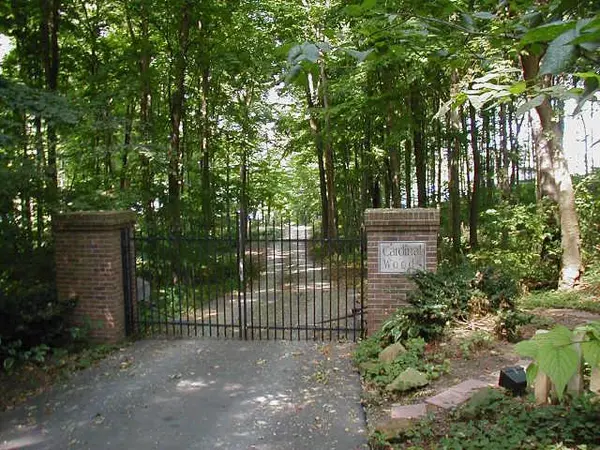For more information regarding the value of a property, please contact us for a free consultation.
6576 Mallard LN Mccordsville, IN 46055
Want to know what your home might be worth? Contact us for a FREE valuation!

Our team is ready to help you sell your home for the highest possible price ASAP
Key Details
Sold Price $250,000
Property Type Single Family Home
Sub Type Single Family Residence
Listing Status Sold
Purchase Type For Sale
Square Footage 3,483 sqft
Price per Sqft $71
Subdivision Cardinal Woods
MLS Listing ID 2451505
Sold Date 02/23/05
Bedrooms 4
Full Baths 2
Half Baths 1
HOA Fees $12/ann
HOA Y/N Yes
Year Built 1989
Tax Year 2004
Lot Size 0.600 Acres
Acres 0.6
Property Sub-Type Single Family Residence
Property Description
INCLUDES DEEDED BOAT DOCK ON GEIST 1/4 MILE AWAY. THIS GREAT 4 BDRM HOME W/FIN BSMT, SPACIOUS FAMILY RM W/FRPLC W/HEATALATOR & 9' CEILINGS. LG EAT-IN KIT W/APPLIANCES. MASTER SUITE W/CATHEDRAL CEILINGS, WHIRLPOOL TUB, S EP SHOWER, DBL SINKS & WALK-IN CLOSET. HUGE SCREENED PORCH OVERLOOKS ALMOST 1 ACRE WOODED LOT W/CREEK AT BACK OF PROPERTY. ENHANCED BY BEAUTIFUL COMMUNITY GATED GEIST WATERFRONT ACREAGE COMPLETE W/2 TIER DECK, SAND BEACH . IMMED POSESSION. HOME WARRANTY.
Location
State IN
County Hancock
Rooms
Basement Finished, Sump Pump
Interior
Interior Features Attic Pull Down Stairs, Raised Ceiling(s), Vaulted Ceiling(s), Hardwood Floors, Walk-in Closet(s), Wood Work Stained, Breakfast Bar, Eat-in Kitchen, Entrance Foyer, Hi-Speed Internet Availbl, Pantry
Heating Geothermal, Electric
Cooling Geothermal
Fireplaces Number 1
Fireplaces Type Blower Fan, Family Room, Insert, Woodburning Fireplce
Equipment Multiple Phone Lines, Security Alarm Paid, Smoke Alarm
Fireplace Y
Appliance Dishwasher, Disposal, MicroHood, Electric Oven, Refrigerator, Electric Water Heater, Water Softener Owned
Exterior
Exterior Feature Barn Mini, Dock
Garage Spaces 2.0
Utilities Available Cable Connected, Gas Nearby
Building
Story Two
Foundation Concrete Perimeter
Water Private Well
Architectural Style Traditonal American
Structure Type Wood Brick
New Construction false
Schools
School District Mt Vernon Community School Corp
Others
HOA Fee Include Association Home Owners,Entrance Common,Maintenance,Nature Area
Ownership Mandatory Fee
Acceptable Financing Conventional
Listing Terms Conventional
Read Less

© 2025 Listings courtesy of MIBOR as distributed by MLS GRID. All Rights Reserved.
GET MORE INFORMATION



