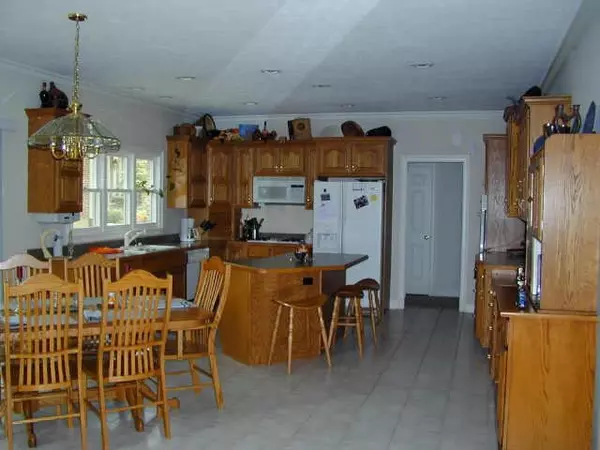For more information regarding the value of a property, please contact us for a free consultation.
9788 Reston LN Mccordsville, IN 46055
Want to know what your home might be worth? Contact us for a FREE valuation!

Our team is ready to help you sell your home for the highest possible price ASAP
Key Details
Sold Price $394,500
Property Type Single Family Home
Sub Type Single Family Residence
Listing Status Sold
Purchase Type For Sale
Square Footage 4,164 sqft
Price per Sqft $94
Subdivision Cambridge
MLS Listing ID 2451161
Sold Date 11/16/05
Bedrooms 5
Full Baths 2
Half Baths 1
HOA Fees $37/ann
HOA Y/N Yes
Year Built 1997
Tax Year 2004
Property Sub-Type Single Family Residence
Property Description
Beautiful lot, perfect condition! Dramatic 2 Sty entry greets you. Full brick masonry fireplace w/intricate detail is focal point of Family Rm. Private Den off Family Rml also has brick fireplace. Exquisite trim + moldi ngs. Garage, patio, walkways & driveway are aggregate - great look. Finished Basement, 5th Bedroom off Master for nursery or 2nd office. Surround sound in Family Rm, full sprinkler system, multiple phone lines, double ov en, huge Master!
Location
State IN
County Hamilton
Rooms
Basement Finished, Sump Pump
Interior
Interior Features Built In Book Shelves, Vaulted Ceiling(s), Hardwood Floors, Screens Complete, Paddle Fan, Entrance Foyer, Pantry
Heating Dual, Forced Air, Gas
Cooling Central Electric
Fireplaces Number 2
Fireplaces Type Den/Library Fireplace, Family Room, Gas Log
Equipment Security Alarm Paid, Smoke Alarm
Fireplace Y
Appliance Dishwasher, Disposal, Gas Oven, Double Oven, Gas Water Heater
Exterior
Exterior Feature Sprinkler System
Garage Spaces 3.0
Utilities Available Cable Connected, Gas
Building
Story Two
Foundation Concrete Perimeter
Water Municipal/City
Architectural Style Traditonal American
Structure Type Brick,Wood
New Construction false
Schools
School District Hamilton Southeastern Schools
Others
HOA Fee Include Association Builder Controls,Association Home Owners,Insurance,Maintenance,ParkPlayground,Snow Removal,Security
Ownership Mandatory Fee
Acceptable Financing Conventional
Listing Terms Conventional
Read Less

© 2025 Listings courtesy of MIBOR as distributed by MLS GRID. All Rights Reserved.
GET MORE INFORMATION



