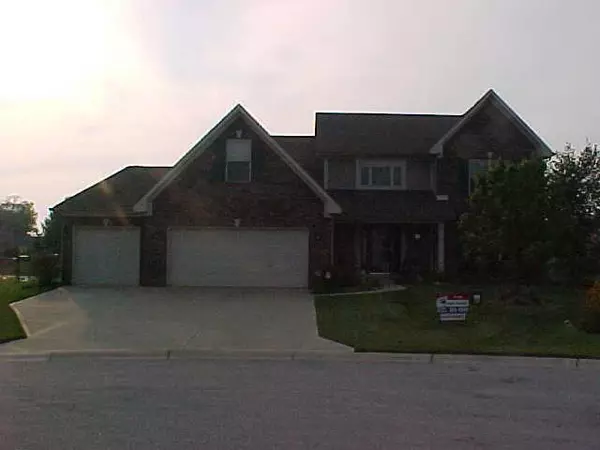For more information regarding the value of a property, please contact us for a free consultation.
4896 Altair CT Greenwood, IN 46142
Want to know what your home might be worth? Contact us for a FREE valuation!

Our team is ready to help you sell your home for the highest possible price ASAP
Key Details
Sold Price $220,000
Property Type Single Family Home
Sub Type Single Family Residence
Listing Status Sold
Purchase Type For Sale
Square Footage 3,450 sqft
Price per Sqft $63
Subdivision Sheffield Park
MLS Listing ID 2447207
Sold Date 09/30/04
Bedrooms 3
Full Baths 3
Half Baths 1
HOA Fees $11/ann
HOA Y/N Yes
Year Built 1998
Tax Year 2003
Lot Size 0.540 Acres
Acres 0.54
Property Sub-Type Single Family Residence
Property Description
THIS LOVELY HOME SHOWS LIKE A MODEL. THE MSTR STE BOASTS A GARDEN TUB, SEP SHOWER, DUAL SINKS & A LG WALK-IN CLOSET. LG 2-STORY ENTRY W/TILE FLOORING THROUGHOUT. SPACIOUS KITCHEN W/LOADS OF CABINET & COUNTER SPACE. LG B ONUS RM & A HUGE FINISHED BASEMENT W/BAR, STORAGE AND FULL BATHROOM. CUSTOM WOOD BLINDS THROUGHOUT. HOME ALSO FEATURES 3 CAR GARAGE, IRRIGATION SYSTEM AND HUGE FENCED BACKYARD W/PATIO, WOOD DECK, PLAY SET, LOVELY LANDSCA PING, LAKE FRONT VIEW AND MUCH MORE!
Location
State IN
County Johnson
Rooms
Basement Finished
Interior
Interior Features Screens Complete, Paddle Fan, Eat-in Kitchen, Hi-Speed Internet Availbl, Center Island, Pantry, Wet Bar
Heating Forced Air, Gas
Cooling Central Electric
Fireplaces Type None
Equipment Multiple Phone Lines, Smoke Alarm
Fireplace Y
Appliance Dishwasher, Disposal, Microwave, Electric Oven, Trash Compactor, Gas Water Heater
Exterior
Exterior Feature Playset, Sprinkler System
Garage Spaces 3.0
Building
Story Two
Foundation Concrete Perimeter
Water Municipal/City
Architectural Style Traditonal American
Structure Type Brick,Vinyl Siding
New Construction false
Schools
School District Center Grove Community School Corp
Others
HOA Fee Include Maintenance,Snow Removal
Ownership Mandatory Fee
Acceptable Financing Conventional
Listing Terms Conventional
Read Less

© 2025 All listing information is courtesy of MIBOR Broker Listing Cooperative(R) as distributed by MLS Grid. All rights reserved.
GET MORE INFORMATION




