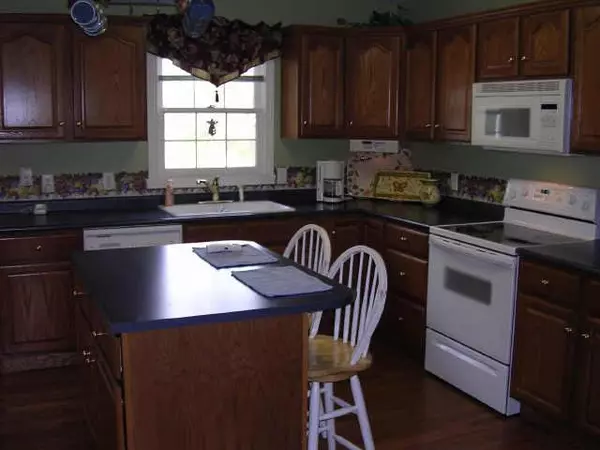For more information regarding the value of a property, please contact us for a free consultation.
6016 Crossfield TRL Mccordsville, IN 46055
Want to know what your home might be worth? Contact us for a FREE valuation!

Our team is ready to help you sell your home for the highest possible price ASAP
Key Details
Sold Price $283,000
Property Type Single Family Home
Sub Type Single Family Residence
Listing Status Sold
Purchase Type For Sale
Square Footage 3,968 sqft
Price per Sqft $71
Subdivision Highland Springs
MLS Listing ID 2424995
Sold Date 07/06/04
Bedrooms 4
Full Baths 2
Half Baths 1
HOA Fees $4/ann
HOA Y/N Yes
Year Built 1997
Tax Year 2003
Lot Size 0.610 Acres
Acres 0.61
Property Sub-Type Single Family Residence
Property Description
Country life-style living at its finest in popular area of custom homes! Supurbly maintained, clean & decorated 4BR, 3BA two story with full 9' high poured concrete basement. Large lot nicely landscaped w/mature trees & creek at rear of yard with firepit area. Large kitchen with center island. Large great room includes gas fireplace. Extra large laundry room. Dramatic master bedroom suite w/cathedral ceiling, jet garden tub, seperate f ull shower. Huge finished bonus rm.
Location
State IN
County Hancock
Rooms
Basement Ceiling - 9+ feet, Daylight/Lookout Windows, Roughed In, Sump Pump
Interior
Interior Features Attic Access, Cathedral Ceiling(s), Hardwood Floors, Screens Complete, Walk-in Closet(s), Wood Work Painted, Bath Sinks Double Main, Entrance Foyer, Center Island
Heating Forced Air, Electric, Gas
Cooling Central Electric
Fireplaces Number 1
Fireplaces Type Gas Log, Gas Starter, Great Room
Equipment Multiple Phone Lines, Security Alarm Paid, Smoke Alarm
Fireplace Y
Appliance Dishwasher, Dryer, Disposal, Microwave, Electric Oven, Refrigerator, Washer, Gas Water Heater, Water Softener Owned
Exterior
Exterior Feature Outdoor Fire Pit, Sprinkler System
Garage Spaces 3.0
Utilities Available Cable Available, Cable Connected, Gas Nearby, Gas
Building
Story Two
Foundation Concrete Perimeter
Water Private Well
Architectural Style Cape Cod
Structure Type Brick,Wood Brick
New Construction false
Schools
School District Mt Vernon Community School Corp
Others
HOA Fee Include Maintenance,Snow Removal
Ownership Voluntary Fee
Acceptable Financing Conventional
Listing Terms Conventional
Read Less

© 2025 Listings courtesy of MIBOR as distributed by MLS GRID. All Rights Reserved.
GET MORE INFORMATION



