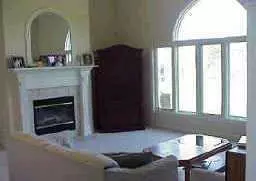For more information regarding the value of a property, please contact us for a free consultation.
9853 N Moonstone PL Mccordsville, IN 46055
Want to know what your home might be worth? Contact us for a FREE valuation!

Our team is ready to help you sell your home for the highest possible price ASAP
Key Details
Sold Price $315,000
Property Type Single Family Home
Sub Type Single Family Residence
Listing Status Sold
Purchase Type For Sale
Square Footage 4,198 sqft
Price per Sqft $75
Subdivision Highland Springs
MLS Listing ID 2343183
Sold Date 11/21/03
Bedrooms 4
Full Baths 2
Half Baths 1
HOA Y/N No
Year Built 1998
Tax Year 2002
Lot Size 0.750 Acres
Acres 0.75
Property Sub-Type Single Family Residence
Property Description
AWESOME 2 STORY HOME WITH BASEMENT IN SOUGHT AFTER HIGHLAND SPRINGS. HUGE YARD WITH SOME MATURE TREES AND A GREAT DECK.THIS HOME OFFERS CERAMIC ENTRANCE AND MUSIC ROOM. BRIGHT WHITE KITCHEN W/WINE RACK, PLANNING AREA,GL ASS FRONT SERVER CABINETS,CENTER ISLAND W/SMOOTH SERVICE COOKTOP,ROLL OUT CABINETS, DOUBLE OVEN & HARDWOODS. MASTER OFFERS HUGE BONUS (W/SKYLIGHTS) CAN BE OFFICE, WORKOUT AREA OR PRIVATE RETREAT.ALSO WHIRPOOL TUB W/SEPER ATE SHOWER.PRICE REDUCED BY $30,000!!
Location
State IN
County Hancock
Rooms
Basement Daylight/Lookout Windows, Sump Pump
Interior
Interior Features Attic Pull Down Stairs, Cathedral Ceiling(s), Hardwood Floors, Screens Complete, Skylight(s), Walk-in Closet(s), Paddle Fan, Eat-in Kitchen, Entrance Foyer
Heating Forced Air, Gas
Cooling Central Electric
Fireplaces Number 1
Fireplaces Type Gas Log, Great Room
Equipment Smoke Alarm
Fireplace Y
Appliance Electric Cooktop, Dishwasher, Disposal, Microwave, Double Oven, Gas Water Heater, Water Softener Owned
Exterior
Garage Spaces 3.0
Utilities Available Cable Available
Building
Story Two
Foundation Concrete Perimeter
Water Private Well
Architectural Style Traditonal American
Structure Type Brick,Cedar
New Construction false
Schools
School District Mt Vernon Community School Corp
Others
Ownership None
Acceptable Financing Conventional
Listing Terms Conventional
Read Less

© 2025 Listings courtesy of MIBOR as distributed by MLS GRID. All Rights Reserved.
GET MORE INFORMATION



